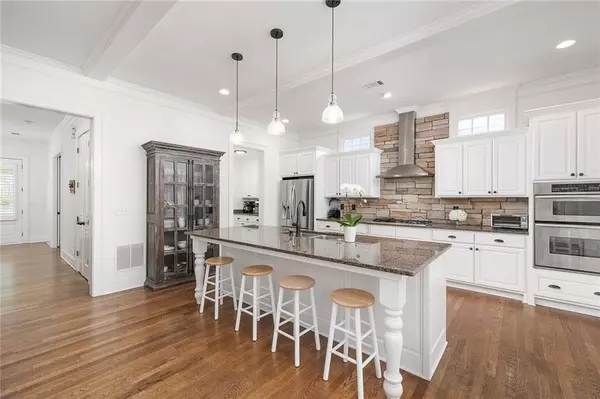For more information regarding the value of a property, please contact us for a free consultation.
280 Scott XING Roswell, GA 30076
Want to know what your home might be worth? Contact us for a FREE valuation!

Our team is ready to help you sell your home for the highest possible price ASAP
Key Details
Sold Price $825,000
Property Type Single Family Home
Sub Type Single Family Residence
Listing Status Sold
Purchase Type For Sale
Square Footage 3,909 sqft
Price per Sqft $211
Subdivision Centennial
MLS Listing ID 7033041
Sold Date 05/24/22
Style Craftsman, Traditional
Bedrooms 4
Full Baths 4
Half Baths 1
Construction Status Resale
HOA Fees $225
HOA Y/N Yes
Year Built 2005
Annual Tax Amount $7,062
Tax Year 2021
Lot Size 7,840 Sqft
Acres 0.18
Property Description
A high level of sophistication and attention to detail grace every aspect of this spectacular Obie award winning home built by Hedgewood Homes. This home showcases impeccable design along with an impressive list of classic styling and traditional design details throughout including solid oak hardwood floors on all three levels, custom millwork and trim, new light fixtures, plantation shutters, and coffered ceilings. A thoughtfully conceived main level with soaring 10ft ceilings provides the perfect setting for entertaining offering a spacious formal dining room, fireside great room with custom built-ins opening to gourmet eat-in kitchen with solid white cabinetry, large center island, six-burner gas cooktop, and sun soaked breakfast room. Second floor features two spacious bedrooms and an oversized primary suite with dual custom designed closets and a lavishly appointed bath including a generous shower, separate soaking tub and dual vanities. Bonus third level provides amazing additional flex space with bedroom and full bath. Desirable walk out back yard from the main level opens to professionally landscaped and fenced backyard. Two New HVAC systems (2019) Close proximity to Chattahoochee River, biking/walking/running, shopping/dining, Avalon, downtown Roswell, 400 & I85. Top North Fulton schools. Gated neighborhood with pool/tennis.
Location
State GA
County Fulton
Lake Name None
Rooms
Bedroom Description Roommate Floor Plan
Other Rooms None
Basement None
Dining Room Butlers Pantry, Separate Dining Room
Interior
Interior Features Bookcases, Double Vanity, Entrance Foyer, High Ceilings 9 ft Main, High Ceilings 9 ft Upper, High Speed Internet, Walk-In Closet(s)
Heating Forced Air, Natural Gas, Zoned
Cooling Ceiling Fan(s), Central Air, Zoned
Flooring Hardwood
Fireplaces Number 1
Fireplaces Type Gas Log, Great Room
Window Features Insulated Windows
Appliance Dishwasher, Disposal, Gas Oven, Gas Range, Gas Water Heater, Microwave, Range Hood, Self Cleaning Oven
Laundry Laundry Room, Upper Level
Exterior
Exterior Feature Private Front Entry, Private Rear Entry, Private Yard
Parking Features Detached, Garage, Garage Door Opener, Garage Faces Front, Kitchen Level
Garage Spaces 2.0
Fence Back Yard, Fenced
Pool None
Community Features Gated, Homeowners Assoc, Near Schools, Near Shopping, Near Trails/Greenway, Pool, Sidewalks, Street Lights, Tennis Court(s)
Utilities Available Cable Available, Electricity Available, Natural Gas Available, Phone Available, Sewer Available, Underground Utilities, Water Available
Waterfront Description None
View Other
Roof Type Composition
Street Surface Paved
Accessibility None
Handicap Access None
Porch Front Porch, Patio
Total Parking Spaces 2
Building
Lot Description Back Yard, Front Yard, Level, Private
Story Three Or More
Foundation See Remarks
Sewer Public Sewer
Water Public
Architectural Style Craftsman, Traditional
Level or Stories Three Or More
Structure Type Cement Siding, Shingle Siding
New Construction No
Construction Status Resale
Schools
Elementary Schools Hillside
Middle Schools Haynes Bridge
High Schools Centennial
Others
HOA Fee Include Maintenance Structure, Sewer, Swim/Tennis, Trash, Water
Senior Community no
Restrictions false
Tax ID 12 266007110838
Special Listing Condition None
Read Less

Bought with Atlanta Communities




