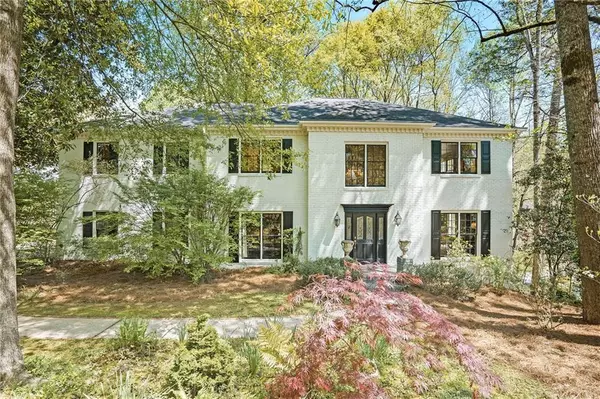For more information regarding the value of a property, please contact us for a free consultation.
9885 Huntcliff TRCE Sandy Springs, GA 30350
Want to know what your home might be worth? Contact us for a FREE valuation!

Our team is ready to help you sell your home for the highest possible price ASAP
Key Details
Sold Price $725,000
Property Type Single Family Home
Sub Type Single Family Residence
Listing Status Sold
Purchase Type For Sale
Square Footage 3,040 sqft
Price per Sqft $238
Subdivision Huntcliff
MLS Listing ID 7033451
Sold Date 05/23/22
Style Traditional
Bedrooms 5
Full Baths 3
Half Baths 2
Construction Status Resale
HOA Fees $800
HOA Y/N Yes
Year Built 1978
Annual Tax Amount $2,586
Tax Year 2021
Lot Size 0.974 Acres
Acres 0.9742
Property Description
Live in the sought after Huntcliff neighborhood on Huntcliff Trace where the street runs parallel to Cherokee Town and Country Club golf course not far from Huntcliff's own Huntcliff River Club that overlooks the Chattahoochee River offers many activities, swimming, tennis, holiday parties, wedding events, etc. in Sandy Springs and is nestled among the majestic river oak trees. You will fall in love with the pristine setting & the panoramic views. Cherokee Country Club is also an amazing option to join in the Neighborhood with a gorgeous renovated clubhouse, restaurants, pool, and incredible golf courses. Home sits on a large corner lot slightly under an acre that stretches down the full length of a beautiful quiet cul-de-sac that's been landscaped for privacy is a rare opportunity. This home has a two story entry foyer, 9 ft plus ceilings, extensive moldings, hardwood floors, and has 5 bedrooms, 3 full baths including 2 full Jack and Jill suites. Formal living room or study on the main, large formal dining room, family room with beautiful wood walls that can easily be opened up to the kitchen. An abundance of large windows that flood the interior of this home with natural light in all rooms and a "sunroom style" eat in kitchen with a skylight that gives a great view year round from landscaped spring's blooming azaleas, dogwoods. cherry, bridal wreath spirea , bradford pear , Japanese maple to fall's golden and red leaves, truly spectacular and is just a short drive to Atlanta's fine dining ,shops, premier schools all that Sandy Springs and Buckhead have to offer. The entire exterior of this home and expansive deck have been freshly painted with updated "on trend” colors. Full daylight basement has large windows with a nice view and french doors to a private outside entrance that overlooks a secluded backyard with a sitting area, blooming trees and bushes. The wall in the large storage area could be removed and made into a kitchen. Basement bedroom or office & half bath could easily become an au pair, inlaw, etc. suite with its own entrance.
Location
State GA
County Fulton
Lake Name None
Rooms
Bedroom Description Oversized Master
Other Rooms Other
Basement Bath/Stubbed, Daylight, Exterior Entry
Dining Room Great Room, Separate Dining Room
Interior
Interior Features Bookcases, High Ceilings 9 ft Main, Wet Bar
Heating Central
Cooling Central Air
Flooring Hardwood
Fireplaces Number 1
Fireplaces Type Family Room
Window Features Skylight(s)
Appliance Dishwasher, Double Oven
Laundry Upper Level
Exterior
Exterior Feature Garden
Parking Features Garage, Garage Door Opener
Garage Spaces 2.0
Fence None
Pool None
Community Features Country Club
Utilities Available Cable Available, Electricity Available
Waterfront Description None
View Other
Roof Type Composition
Street Surface Asphalt
Accessibility None
Handicap Access None
Porch Deck
Total Parking Spaces 2
Building
Lot Description Corner Lot
Story Two
Foundation Slab
Sewer Septic Tank
Water Public
Architectural Style Traditional
Level or Stories Two
Structure Type Brick 3 Sides
New Construction No
Construction Status Resale
Schools
Elementary Schools Ison Springs
Middle Schools Sandy Springs
High Schools North Springs
Others
Senior Community no
Restrictions false
Tax ID 17 002800020018
Special Listing Condition None
Read Less

Bought with Maximum One Greater Atlanta Realtors




