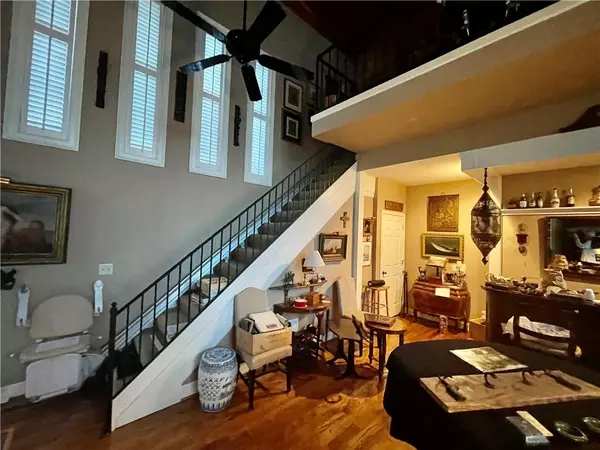For more information regarding the value of a property, please contact us for a free consultation.
523 Chalet DR Sautee Nacoochee, GA 30571
Want to know what your home might be worth? Contact us for a FREE valuation!

Our team is ready to help you sell your home for the highest possible price ASAP
Key Details
Sold Price $462,000
Property Type Single Family Home
Sub Type Single Family Residence
Listing Status Sold
Purchase Type For Sale
Subdivision Alpine Terrace
MLS Listing ID 6986602
Sold Date 04/27/22
Style Contemporary/Modern, Craftsman
Bedrooms 3
Full Baths 2
Construction Status Resale
HOA Y/N Yes
Year Built 1997
Annual Tax Amount $2,990
Tax Year 2020
Lot Size 2.530 Acres
Acres 2.53
Property Description
Wow!! This contemporary style, large open floor plan home is perfect for families of all sizes! It offers a large living area with a fireplace and built ins, bar area, separate dining room the is large enough for family gatherings, separate laundry room, large master bedroom on main with a full bath, master on upper floor with full bath, additional bedroom and a bonus room that was used as an office, loft area that is roomy enough for a sitting and entertaining, hardwood floors.... and if that isn't enough, It also has an In-Law suite!! It is a second residence tha located beside the home. It is currently tenant occupied and the tenant sleeps during the day. Please do not disturb the tenant. This property is located in the sought after Sautee Nacoochee area on 2+ acres. It is convenient to Cleveland, Helen and Clarkesville. This is a must see!!!
Location
State GA
County White
Lake Name None
Rooms
Bedroom Description In-Law Floorplan, Split Bedroom Plan
Other Rooms Garage(s), Guest House, Second Residence
Basement Exterior Entry, Unfinished
Main Level Bedrooms 1
Dining Room Seats 12+
Interior
Interior Features Beamed Ceilings, Bookcases, Entrance Foyer 2 Story, Walk-In Closet(s)
Heating Central, Electric
Cooling Ceiling Fan(s), Central Air
Flooring Carpet, Ceramic Tile, Hardwood
Fireplaces Number 1
Fireplaces Type Family Room, Living Room
Window Features None
Appliance Dishwasher, Electric Oven, Electric Range
Laundry Laundry Room, Main Level
Exterior
Exterior Feature Balcony, Private Front Entry, Private Rear Entry, Private Yard, Rear Stairs
Parking Features Driveway, Garage
Garage Spaces 2.0
Fence None
Pool None
Community Features Homeowners Assoc
Utilities Available Electricity Available, Sewer Available, Water Available
Waterfront Description None
View Mountain(s), Rural
Roof Type Composition
Street Surface Paved
Accessibility Accessible Approach with Ramp, Accessible Full Bath
Handicap Access Accessible Approach with Ramp, Accessible Full Bath
Porch None
Total Parking Spaces 2
Building
Lot Description Cul-De-Sac, Sloped, Wooded
Story One and One Half
Foundation See Remarks
Sewer Septic Tank
Water Well
Architectural Style Contemporary/Modern, Craftsman
Level or Stories One and One Half
Structure Type Vinyl Siding
New Construction No
Construction Status Resale
Schools
Elementary Schools Mount Yonah
Middle Schools White County
High Schools White County
Others
Senior Community no
Restrictions true
Tax ID 059B 023
Ownership Fee Simple
Financing no
Special Listing Condition None
Read Less

Bought with Chestatee Real Estate, LLC.




