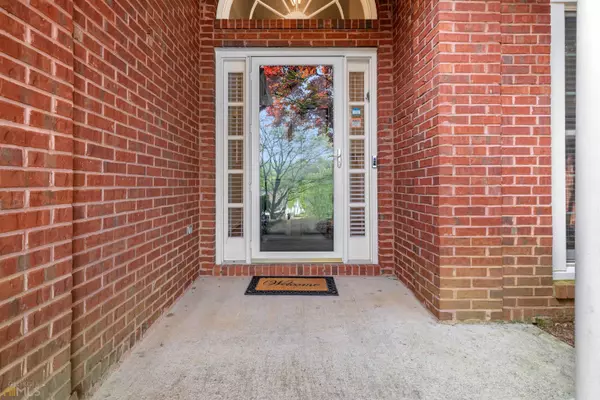For more information regarding the value of a property, please contact us for a free consultation.
500 Huntgate Woodstock, GA 30189
Want to know what your home might be worth? Contact us for a FREE valuation!

Our team is ready to help you sell your home for the highest possible price ASAP
Key Details
Sold Price $405,000
Property Type Single Family Home
Sub Type Single Family Residence
Listing Status Sold
Purchase Type For Sale
Square Footage 1,714 sqft
Price per Sqft $236
Subdivision Wyngate
MLS Listing ID 20033513
Sold Date 05/23/22
Style Brick/Frame,Ranch
Bedrooms 3
Full Baths 2
HOA Fees $535
HOA Y/N Yes
Originating Board Georgia MLS 2
Year Built 1992
Annual Tax Amount $563
Tax Year 2020
Lot Size 0.337 Acres
Acres 0.337
Lot Dimensions 14679.72
Property Description
Perfect ranch home nestled on a private cul-de-sac lot. Located in the popular Towne Lake Wyngate Community. This wonderful home boasts an open floor. Spacious great room with vaulted ceiling and wall of windows plus double sided fireplace. Separate dining room seats 12 also shares the fireplace. The updated kitchen overlooks the breakfast area. Oversized master with double glass door that opens to rear yard and newly renovated master bathroom with walk-in closet. Two additional nice sized secondary bedrooms plus guest bathroom featuring new vanity, mirror and lighting. Freshly painted interior except for secondary bedrooms. Laundry room conveniently located close to the kitchen. Double patio overlooks a large private rear yard a perfect place to entertain family and friends. Large two car garage with controls. The Wyngate Community offers two pools, two tennis courts and a playground. Conveniently located to Hobgood Park, Lake Allatoona, Shopping and Restaurants.
Location
State GA
County Cherokee
Rooms
Basement None
Interior
Interior Features Tray Ceiling(s), Vaulted Ceiling(s), Double Vanity, Tile Bath, Walk-In Closet(s), Master On Main Level
Heating Natural Gas, Central, Forced Air
Cooling Ceiling Fan(s), Central Air
Flooring Hardwood, Tile, Carpet, Laminate
Fireplaces Number 1
Fireplaces Type Family Room, Factory Built, Gas Starter
Fireplace Yes
Appliance Gas Water Heater, Dishwasher, Disposal, Ice Maker, Microwave, Oven/Range (Combo), Refrigerator
Laundry In Hall
Exterior
Parking Features Attached, Garage Door Opener, Garage, Kitchen Level
Community Features Clubhouse, Playground, Pool, Sidewalks, Street Lights, Swim Team, Tennis Court(s)
Utilities Available Cable Available, Sewer Connected, Electricity Available, High Speed Internet, Natural Gas Available, Phone Available, Water Available
View Y/N No
Roof Type Composition
Garage Yes
Private Pool No
Building
Lot Description Cul-De-Sac, Private
Faces Hwy.575 East to Bells Ferry Rd Exit. Left on Bells Ferry. Follow past Hobgood Park. Right on Surrey Dr. Left on Big Woods Dr. Left on Huntgate Rd. Home in cul-de- sac.
Foundation Slab
Sewer Public Sewer
Water Public
Structure Type Concrete,Brick
New Construction No
Schools
Elementary Schools Bascomb
Middle Schools Booth
High Schools Etowah
Others
HOA Fee Include Management Fee,Reserve Fund,Swimming,Tennis
Tax ID 15N03A00000093000
Security Features Open Access
Acceptable Financing Cash, Conventional, FHA, VA Loan
Listing Terms Cash, Conventional, FHA, VA Loan
Special Listing Condition Resale
Read Less

© 2025 Georgia Multiple Listing Service. All Rights Reserved.




