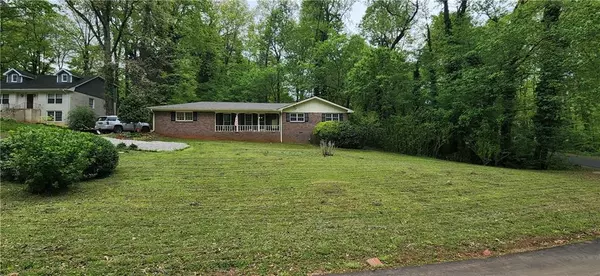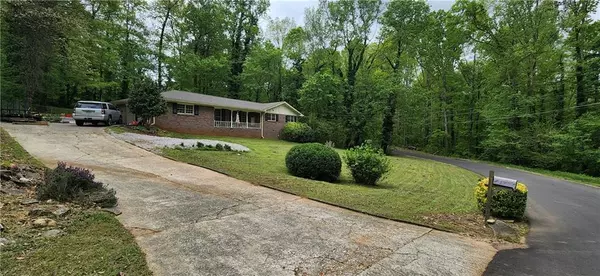For more information regarding the value of a property, please contact us for a free consultation.
24 Bailey DR SW Lilburn, GA 30047
Want to know what your home might be worth? Contact us for a FREE valuation!

Our team is ready to help you sell your home for the highest possible price ASAP
Key Details
Sold Price $325,000
Property Type Single Family Home
Sub Type Single Family Residence
Listing Status Sold
Purchase Type For Sale
Square Footage 1,487 sqft
Price per Sqft $218
Subdivision Stoneview Acres
MLS Listing ID 7034790
Sold Date 05/19/22
Style Ranch
Bedrooms 3
Full Baths 2
Construction Status Resale
HOA Y/N No
Year Built 1969
Annual Tax Amount $2,353
Tax Year 2021
Lot Size 0.910 Acres
Acres 0.91
Property Description
Charming 4 sided brick ranch on amazing lot (just under an acre!) in quiet subdivision in the Parkview school district! This home has great bones and needs a litte TLC to bring back to it's full glory! Drive up to this private, fenced, corner lot location, pulling into the 2 car carport. Plenty more room for cars in the driveway, if needed! Entering through the carport, this home has an expansive kitchen area, with view to family room (and back yard) and room for an eat-in kitchen table & chairs. To the left of the kitchen is a mud/laundry/pantry room with tons of storage. Through the kitchen you enter into an enormous family room with windows on two sides, a cozy fireplace and access to the massive backyard. The large dining room can be entered from the kitchen or the family room. Beautiful hardwoods through the living spaces! Down the hallway you have large secondary bedrooms, one with 2 walls of windows, an ample sized full, hallway bathroom and the master bedroom. The master bedrooms has it's own attached bathroom and 2 walls of windows. Lots of natural light through out! The fenced back yard is private, has a patio area for hanging out and bbq-ing and storage shed. Great location, close to hiking and parks, shopping and schools! Property sold in AS IS condition.
Location
State GA
County Gwinnett
Lake Name None
Rooms
Bedroom Description Master on Main, Other
Other Rooms Shed(s)
Basement None
Main Level Bedrooms 3
Dining Room Seats 12+, Separate Dining Room
Interior
Interior Features High Speed Internet, Other
Heating Central
Cooling Central Air
Flooring Carpet, Ceramic Tile, Hardwood, Vinyl
Fireplaces Number 1
Fireplaces Type Family Room
Window Features Insulated Windows
Appliance Electric Cooktop, Electric Oven
Laundry Laundry Room, Main Level, Mud Room
Exterior
Exterior Feature Private Front Entry, Private Yard
Parking Features Carport
Fence Back Yard, Chain Link
Pool None
Community Features None
Utilities Available Cable Available, Electricity Available, Natural Gas Available, Sewer Available, Water Available
Waterfront Description None
View Other
Roof Type Composition
Street Surface Paved
Accessibility None
Handicap Access None
Porch Patio
Total Parking Spaces 2
Building
Lot Description Back Yard, Front Yard, Landscaped, Private, Sloped
Story One
Foundation Brick/Mortar
Sewer Public Sewer
Water Public
Architectural Style Ranch
Level or Stories One
Structure Type Brick 4 Sides
New Construction No
Construction Status Resale
Schools
Elementary Schools Arcado
Middle Schools Trickum
High Schools Parkview
Others
Senior Community no
Restrictions false
Tax ID R6122 067
Special Listing Condition None
Read Less

Bought with Keller Williams Rlty Consultants




