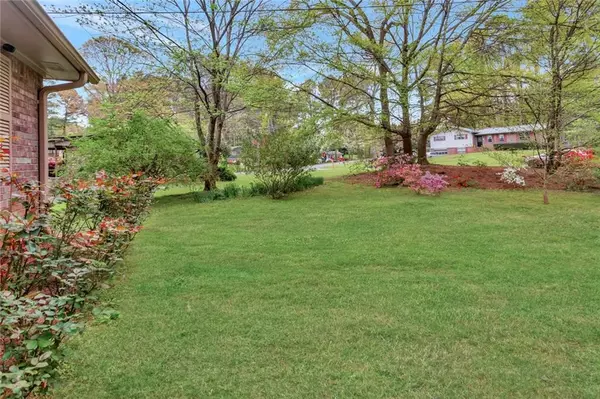For more information regarding the value of a property, please contact us for a free consultation.
920 Kings CT Woodstock, GA 30189
Want to know what your home might be worth? Contact us for a FREE valuation!

Our team is ready to help you sell your home for the highest possible price ASAP
Key Details
Sold Price $390,000
Property Type Single Family Home
Sub Type Single Family Residence
Listing Status Sold
Purchase Type For Sale
Square Footage 1,492 sqft
Price per Sqft $261
Subdivision Kingsridge Estates
MLS Listing ID 7030085
Sold Date 05/09/22
Style Traditional
Bedrooms 3
Full Baths 2
Construction Status Resale
HOA Y/N No
Year Built 1973
Annual Tax Amount $517
Tax Year 2021
Lot Size 0.679 Acres
Acres 0.6789
Property Description
NEWLY RENOVATED!!! LOCATION, LOCATION, LOCATION....MINUTES FROM BUSTELING DOWNTOWN WOODSTOCK, 575, HWY 92, PARK AND TRAILS. NO HOA...
NEW AC, ROOF IS 4 YRS OLD. OVER HALF ACRE. BRIGHT AND AIRY OPEN CONCEPT. NEW KITCHEN WITH WHITE SHAKER CABINETS AND QUARTZ COUNER TOPS, PANTRY AND LAZY SUSAN GIVES PLENTY OF STORAGE. ROOM FOR HUGE DINING TABLE AND EXTRA SEATING AT THE BUTCHER BLOCK TOP ISLAND. FRONT TO BACK FAMILY ROOM WITH SHIPLAP LOOKS OUT TO THE SCREENED PORCH WITH CEILING FAN. PARTIAL BASEMENT IS FINISHED FOR HOME OFFICE, EXCERCISE, OR KIDS SPACE.
ONLY 3 STEPS UP TO THE GENEROUS SIZE BEDROOMS. THIS HOME IS ON QUIET CUL DE SAC WITH LARGE FENCED BACKYARD!!!
Location
State GA
County Cherokee
Lake Name None
Rooms
Bedroom Description Other
Other Rooms None
Basement Daylight, Finished, Partial
Dining Room Open Concept, Seats 12+
Interior
Interior Features His and Hers Closets
Heating Central, Forced Air, Natural Gas
Cooling Ceiling Fan(s), Central Air
Flooring Carpet, Ceramic Tile, Hardwood, Laminate
Fireplaces Number 1
Fireplaces Type Family Room, Gas Log, Glass Doors
Window Features Insulated Windows
Appliance Dishwasher, Gas Oven, Gas Range, Gas Water Heater, Microwave, Self Cleaning Oven
Laundry In Basement, Laundry Room
Exterior
Exterior Feature Private Front Entry, Private Rear Entry, Private Yard, Rain Gutters
Parking Features Attached, Garage
Garage Spaces 1.0
Fence Back Yard
Pool None
Community Features Near Schools, Near Shopping
Utilities Available Cable Available, Electricity Available, Natural Gas Available, Phone Available, Water Available
Waterfront Description None
View Trees/Woods
Roof Type Shingle
Street Surface Asphalt
Accessibility None
Handicap Access None
Porch Covered, Deck, Front Porch, Screened
Total Parking Spaces 1
Building
Lot Description Back Yard, Cul-De-Sac
Story Multi/Split
Foundation Block
Sewer Septic Tank
Water Public
Architectural Style Traditional
Level or Stories Multi/Split
Structure Type Brick 4 Sides, Cedar
New Construction No
Construction Status Resale
Schools
Elementary Schools Woodstock
Middle Schools Woodstock
High Schools Woodstock
Others
Senior Community no
Restrictions false
Tax ID 15N12B 262
Special Listing Condition None
Read Less

Bought with Ansley Real Estate




