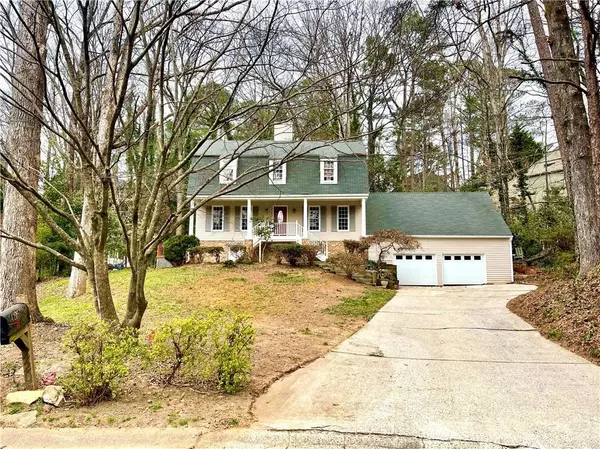For more information regarding the value of a property, please contact us for a free consultation.
4205 Aberdeen PASS NE Roswell, GA 30075
Want to know what your home might be worth? Contact us for a FREE valuation!

Our team is ready to help you sell your home for the highest possible price ASAP
Key Details
Sold Price $445,000
Property Type Single Family Home
Sub Type Single Family Residence
Listing Status Sold
Purchase Type For Sale
Square Footage 3,240 sqft
Price per Sqft $137
Subdivision Loch Highland
MLS Listing ID 7014711
Sold Date 05/13/22
Style Cape Cod, Traditional
Bedrooms 5
Full Baths 3
Half Baths 1
Construction Status Resale
HOA Fees $800
HOA Y/N Yes
Year Built 1980
Annual Tax Amount $5,252
Tax Year 2021
Lot Size 0.380 Acres
Acres 0.38
Property Description
Traditional Cape Cod style home nestled on a secluded cul-de-sac lot in enchanting Loch Highland Subdivision! Roswell address in east Cobb County, Lassiter High School district, community lake/swim/tennis! 3 bedrooms upstairs, 4th bedroom/den on main floor, 5th bedroom in finished basement would make a great office. Basement also includes a large recreation room, full bath, and double garage. Lush green views from sunroom/breakfast room just off the kitchen lead to vast multi-level wood decking that has just been repaired and repainted. Brand new gutters & downspouts, front porch trim repair/caulk/paint, repainted basement and new basement drop ceiling tiles, repaired roof shingles in several spots, replaced some rotten wood siding, installed new landscaping and repainted decorative beds wood, and water heater was recently replaced.
Location
State GA
County Cobb
Lake Name None
Rooms
Bedroom Description Oversized Master, Split Bedroom Plan
Other Rooms None
Basement Driveway Access, Exterior Entry, Finished, Finished Bath, Full, Interior Entry
Main Level Bedrooms 1
Dining Room Separate Dining Room
Interior
Interior Features Beamed Ceilings, Double Vanity, Entrance Foyer, His and Hers Closets
Heating Central, Forced Air, Natural Gas
Cooling Attic Fan, Ceiling Fan(s), Central Air, Whole House Fan
Flooring Carpet, Ceramic Tile, Hardwood
Fireplaces Number 1
Fireplaces Type Living Room
Window Features Shutters
Appliance Dishwasher, Double Oven, Electric Cooktop, Gas Water Heater, Range Hood
Laundry In Hall, Laundry Room, Main Level
Exterior
Exterior Feature Private Yard, Rain Gutters
Parking Features Attached, Driveway, Garage, Garage Door Opener, Garage Faces Front
Garage Spaces 2.0
Fence Back Yard
Pool None
Community Features Clubhouse, Homeowners Assoc, Lake, Near Schools, Near Shopping, Playground, Pool, Street Lights, Swim Team, Tennis Court(s)
Utilities Available Cable Available, Electricity Available, Natural Gas Available, Phone Available, Sewer Available, Underground Utilities, Water Available
Waterfront Description None
View Other
Roof Type Composition, Shingle
Street Surface Asphalt, Paved
Accessibility None
Handicap Access None
Porch Covered, Deck, Front Porch
Total Parking Spaces 2
Building
Lot Description Back Yard, Cul-De-Sac, Front Yard, Landscaped, Private, Wooded
Story Two
Foundation Block, Brick/Mortar, Concrete Perimeter
Sewer Public Sewer
Water Public
Architectural Style Cape Cod, Traditional
Level or Stories Two
Structure Type Brick Front, Frame
New Construction No
Construction Status Resale
Schools
Elementary Schools Garrison Mill
Middle Schools Mabry
High Schools Lassiter
Others
HOA Fee Include Swim/Tennis
Senior Community no
Restrictions true
Tax ID 16032300620
Ownership Fee Simple
Special Listing Condition None
Read Less

Bought with EXP Realty, LLC.




