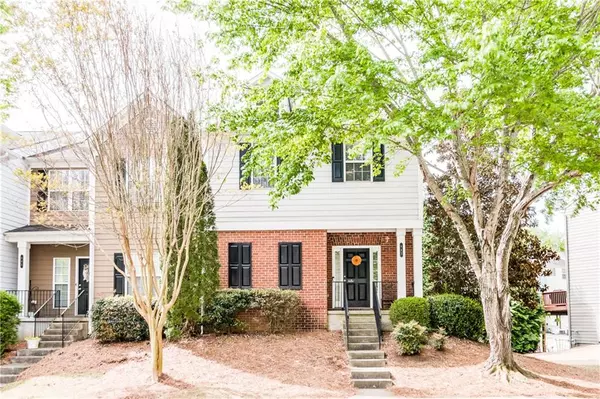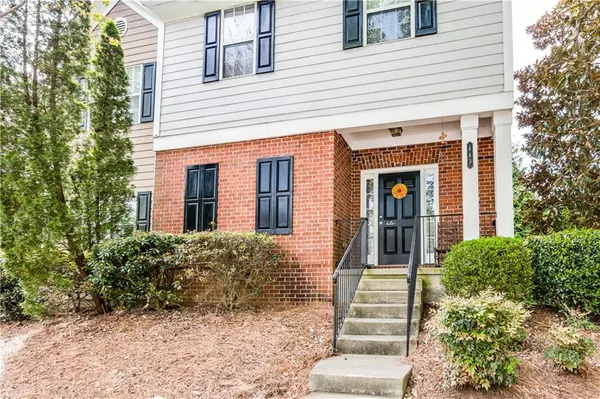For more information regarding the value of a property, please contact us for a free consultation.
843 Society CT Woodstock, GA 30188
Want to know what your home might be worth? Contact us for a FREE valuation!

Our team is ready to help you sell your home for the highest possible price ASAP
Key Details
Sold Price $390,000
Property Type Townhouse
Sub Type Townhouse
Listing Status Sold
Purchase Type For Sale
Square Footage 1,645 sqft
Price per Sqft $237
Subdivision Magnolias At Ridgewalk
MLS Listing ID 7035313
Sold Date 05/16/22
Style Townhouse
Bedrooms 3
Full Baths 2
Half Baths 1
Construction Status Resale
HOA Fees $90
HOA Y/N Yes
Year Built 2001
Annual Tax Amount $1,930
Tax Year 2021
Lot Size 3,049 Sqft
Acres 0.07
Property Description
Absolutely stunning, home sweet home in highly desirable Magnolias at Ridgewalk! This meticulously cared for END UNIT townhome with three bedrooms AND a Bonus Room in the basement, is the best of the best! Main floor boasts gleaming hardwood floors, an open floor plan, and the home has also been freshly painted from top to bottom throughout entire home. Light and airy, a plethora of natural light with extra windows makes the space feel roomy and inviting. Ample storage space throughout the home, including an oversized garage that easily fits 2 cars and then some! The bonus room is versatile, could be used as an office space, media room, anything your heart desires. Relax on your private back deck or hop on over to the community pool that is just one street down. This home is perfectly placed extremely close to the amenities and the guest parking. Neighborhood is minutes from everything that Woodstock has to offer, including being right by the highway, less than 5 minutes. All this home needs is you!
Location
State GA
County Cherokee
Lake Name None
Rooms
Bedroom Description None
Other Rooms None
Basement Driveway Access, Finished, Partial
Dining Room Open Concept
Interior
Interior Features High Ceilings 9 ft Main, Vaulted Ceiling(s), Walk-In Closet(s)
Heating Central
Cooling Ceiling Fan(s), Central Air
Flooring Hardwood
Fireplaces Number 1
Fireplaces Type Family Room, Gas Starter
Window Features Double Pane Windows
Appliance Dishwasher, Gas Oven, Gas Range, Refrigerator
Laundry Laundry Room, Upper Level
Exterior
Exterior Feature Balcony
Parking Features Garage
Garage Spaces 2.0
Fence None
Pool None
Community Features Clubhouse, Near Schools, Near Shopping, Near Trails/Greenway, Park, Pool, Sidewalks, Street Lights, Tennis Court(s)
Utilities Available None
Waterfront Description None
View Other
Roof Type Composition
Street Surface Asphalt
Accessibility None
Handicap Access None
Porch Deck, Front Porch
Total Parking Spaces 2
Building
Lot Description Landscaped
Story Two
Foundation Concrete Perimeter
Sewer Public Sewer
Water Public
Architectural Style Townhouse
Level or Stories Two
Structure Type Brick Front, Cement Siding
New Construction No
Construction Status Resale
Schools
Elementary Schools Woodstock
Middle Schools Woodstock
High Schools Woodstock
Others
HOA Fee Include Maintenance Structure, Maintenance Grounds, Swim/Tennis
Senior Community no
Restrictions true
Tax ID 15N11H 176
Ownership Fee Simple
Financing yes
Special Listing Condition None
Read Less

Bought with Ansley Real Estate




