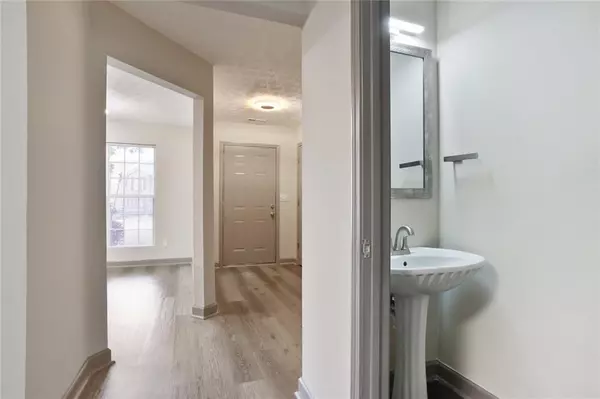For more information regarding the value of a property, please contact us for a free consultation.
3042 Waldrop CIR Decatur, GA 30034
Want to know what your home might be worth? Contact us for a FREE valuation!

Our team is ready to help you sell your home for the highest possible price ASAP
Key Details
Sold Price $211,500
Property Type Townhouse
Sub Type Townhouse
Listing Status Sold
Purchase Type For Sale
Square Footage 1,560 sqft
Price per Sqft $135
Subdivision Waldrop Station
MLS Listing ID 7034764
Sold Date 05/13/22
Style Townhouse
Bedrooms 3
Full Baths 2
Half Baths 1
Construction Status Resale
HOA Fees $395
HOA Y/N Yes
Year Built 2003
Annual Tax Amount $1,566
Tax Year 2021
Lot Size 4,356 Sqft
Acres 0.1
Property Description
You don't want to miss out on this one! This recently renovated 3 bedroom, 2.5 bathroom townhome is just waiting for your unique taste! The first floor is open-concept great for entertaining, and all bedrooms are located on the second floor with the laundry room. The primary bedroom with ensuite has a walk-in closet, full bathroom, and modern bluetooth ceiling fan lighting. It highlights granite countertops throughout, new stainless steel appliances, new soft-close cabinets and drawers, new modern lighting and ceiling fans in every room, beautiful luxury vinyl plank floors, new carpet, new toilets and vanities, and has been freshly painted. It also includes a new hot water heater, and an HVAC less than 3 years old. Semi-private backyard area with wood fencing between your neighbors, and a spacious outside storage room with its own entrance door and lighting. Located less than 3 miles from I-285 and I-20, grocery stores and shopping. Not to mention less than 20 minutes to downtown Atlanta.
Sold As-Is and Move-in ready!
Location
State GA
County Dekalb
Lake Name None
Rooms
Bedroom Description None
Other Rooms None
Basement None
Dining Room Great Room
Interior
Interior Features Entrance Foyer, Low Flow Plumbing Fixtures, Walk-In Closet(s)
Heating Central, Electric, Forced Air
Cooling Ceiling Fan(s), Central Air
Flooring Carpet, Vinyl
Fireplaces Type None
Window Features None
Appliance Dishwasher, Disposal, Electric Range, Electric Water Heater, ENERGY STAR Qualified Appliances, Microwave, Refrigerator
Laundry In Hall, Upper Level
Exterior
Exterior Feature Storage
Parking Features Kitchen Level, Level Driveway, Parking Pad
Fence Privacy, Wood
Pool None
Community Features Homeowners Assoc, Near Schools, Near Shopping, Near Trails/Greenway, Playground
Utilities Available Cable Available, Electricity Available, Phone Available, Sewer Available, Water Available
Waterfront Description None
View Rural
Roof Type Composition
Street Surface Paved
Accessibility None
Handicap Access None
Porch Front Porch, Patio, Rear Porch
Total Parking Spaces 2
Building
Lot Description Back Yard, Landscaped
Story Two
Foundation Slab
Sewer Public Sewer
Water Public
Architectural Style Townhouse
Level or Stories Two
Structure Type Stucco
New Construction No
Construction Status Resale
Schools
Elementary Schools Oakview
Middle Schools Cedar Grove
High Schools Cedar Grove
Others
Senior Community no
Restrictions false
Tax ID 15 071 04 069
Ownership Fee Simple
Financing yes
Special Listing Condition None
Read Less

Bought with KB & Associates




