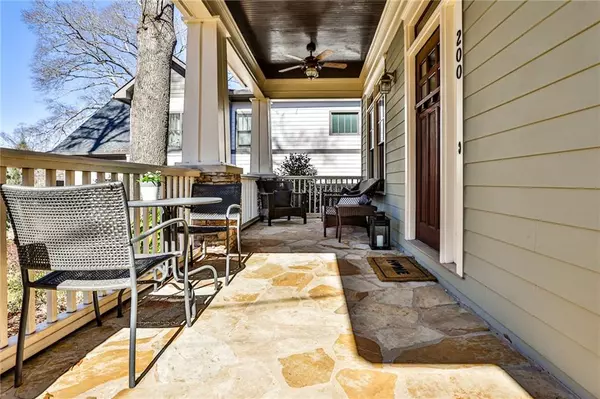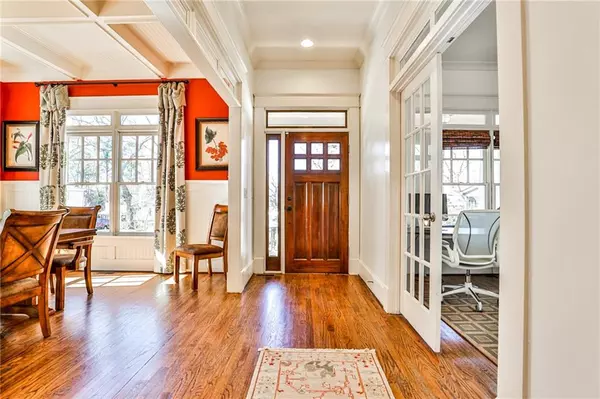For more information regarding the value of a property, please contact us for a free consultation.
200 Mimosa DR Decatur, GA 30030
Want to know what your home might be worth? Contact us for a FREE valuation!

Our team is ready to help you sell your home for the highest possible price ASAP
Key Details
Sold Price $1,244,900
Property Type Single Family Home
Sub Type Single Family Residence
Listing Status Sold
Purchase Type For Sale
Square Footage 3,302 sqft
Price per Sqft $377
Subdivision Winnona Park
MLS Listing ID 7003080
Sold Date 04/18/22
Style Craftsman
Bedrooms 4
Full Baths 4
Half Baths 1
Construction Status Resale
HOA Y/N No
Year Built 2007
Annual Tax Amount $21,583
Tax Year 2021
Lot Size 8,712 Sqft
Acres 0.2
Property Description
This newer Craftsman home sits back on a quiet, tree-lined street in Winnona Park just waiting for a family to grow with. Step up to the covered front porch, and welcome into a cheerful, light-filled wide hallway that has a private office on one side with French garden doors across from a spectacular open dining room. House has stunning custom carpentry throughout -- like built-ins, coffered ceilings, wainscoting, custom cabinetry, transom doors and gorgeous windows. Dining room has butler's pantry/bar pass through to roomy kitchen with beautiful wood cabinets, stainless steel appliances, and granite countertops. Huge island is great for meal prep/homework and overlooks family room made for gathering around the centerpiece stone fireplace. A cozy breakfast nook opens out to a charming screened porch/grill/entertaining area. Second level has owner's suite complete with large walk-in closet, private bath with sunken garden tub, walk-in tiled shower, and double vanities. The laundry room is upstairs where you need it, along with three additional bedrooms, each with its own full bath. A separate flexible bonus space above the two-car garage has a private entrance and can be a workroom, play space or studio. Professional landscaping and in-ground irrigation system makes this a picture perfect house to call home. Additionally, note the custom touches including installed wiring for audio through the first floor with surround sound connections in the family room with additional speaker wiring to the dining room, office/den and back porch/courtyard area. There are data drops and TV outlets to all bedrooms. Forty amp electric car charger in garage. And the room over the garage, which is currently used as a home recording studio, was built with additional sound insulation and storm windows. This room also would be ideal as a playroom, home theater, or gym/yoga studio. This is the best of Decatur living -- a friendly neighborhood close to downtown Decatur and Oakhurst, where kids can walk to school or the huge park/playground behind Winnona Park Elementary.
Location
State GA
County Dekalb
Lake Name None
Rooms
Bedroom Description Oversized Master
Other Rooms Garage(s), Shed(s)
Basement None
Dining Room Seats 12+, Separate Dining Room
Interior
Interior Features Bookcases, Coffered Ceiling(s), Double Vanity, Entrance Foyer, High Ceilings 9 ft Upper, High Ceilings 10 ft Main, High Speed Internet, Walk-In Closet(s), Wet Bar
Heating Central, Zoned
Cooling Central Air, Zoned
Flooring Hardwood
Fireplaces Number 1
Fireplaces Type Family Room, Gas Log
Window Features Double Pane Windows
Appliance Dishwasher, Disposal, Gas Cooktop, Microwave, Refrigerator
Laundry Laundry Room, Upper Level
Exterior
Exterior Feature Private Yard
Parking Features Garage, Garage Door Opener, Garage Faces Side, Kitchen Level
Garage Spaces 2.0
Fence Back Yard
Pool None
Community Features Near Marta, Near Schools, Near Shopping, Near Trails/Greenway, Park, Playground, Public Transportation, Sidewalks, Street Lights
Utilities Available Cable Available, Electricity Available, Natural Gas Available, Phone Available, Sewer Available, Water Available
Waterfront Description None
View City
Roof Type Composition
Street Surface Asphalt
Accessibility None
Handicap Access None
Porch Front Porch, Rear Porch, Screened
Total Parking Spaces 2
Building
Lot Description Back Yard, Front Yard, Landscaped
Story Two
Foundation Slab
Sewer Public Sewer
Water Public
Architectural Style Craftsman
Level or Stories Two
Structure Type Brick Front, Cement Siding
New Construction No
Construction Status Resale
Schools
Elementary Schools Winnona Park/Talley Street
Middle Schools Renfroe
High Schools Decatur
Others
Senior Community no
Restrictions false
Tax ID 15 215 13 104
Special Listing Condition None
Read Less

Bought with Compass




