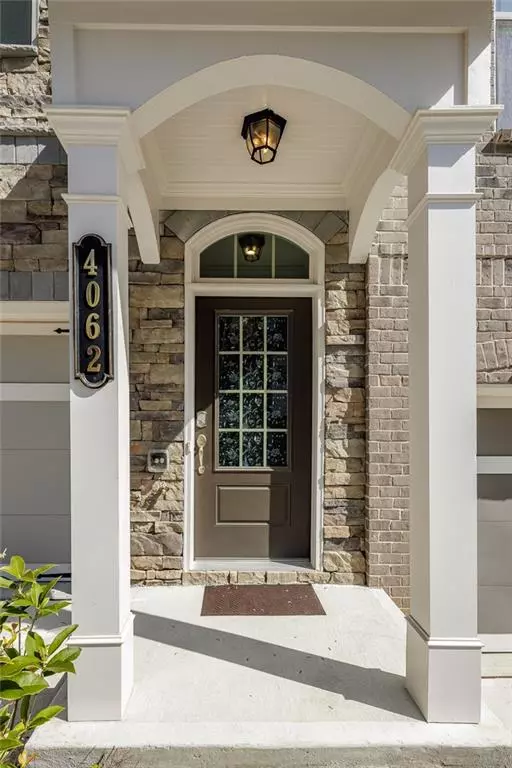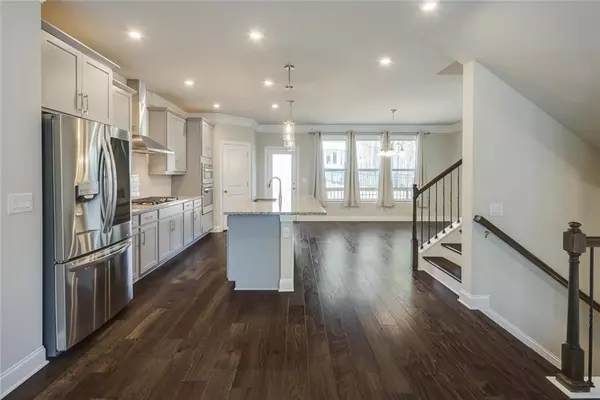For more information regarding the value of a property, please contact us for a free consultation.
4062 Townsend LN Atlanta, GA 30346
Want to know what your home might be worth? Contact us for a FREE valuation!

Our team is ready to help you sell your home for the highest possible price ASAP
Key Details
Sold Price $661,000
Property Type Townhouse
Sub Type Townhouse
Listing Status Sold
Purchase Type For Sale
Square Footage 2,407 sqft
Price per Sqft $274
Subdivision Townsend At Perimeter
MLS Listing ID 7026984
Sold Date 05/13/22
Style Contemporary/Modern, Townhouse, Traditional
Bedrooms 3
Full Baths 3
Half Baths 1
Construction Status Resale
HOA Fees $2,100
HOA Y/N Yes
Year Built 2020
Annual Tax Amount $5,444
Tax Year 2021
Lot Size 1,306 Sqft
Acres 0.03
Property Description
Stunning, like-new townhome in popular gated community offers low maintenance living, fabulous amenities & low HOA! Modern luxury w an open concept, 3 light-filled levels, 10' ceilings, wide plank hardwoods & beautiful architectural details. Gorgeous kitchen w oversized quartz island, light grey cabinetry & SS apps w upgraded fridge opens to family room w linear FP. Ideal plan for entertaining with a walkout deck & quiet, private view. Upper level has 2 owner-sized suites w walk-in closets + full laundry room. The terrace level would make a perfect home office, guest suite or workout room w walkout access to patio. Located steps from the pool, clubhouse, cabana, green space, bocce court & extra parking. 2 car garage w/ storage & EV charging station. Community access to the new Dunwoody Trailway Bridge connecting to Brook Run Park & Georgetown Recreation Club. Enjoy being minutes from excellent shopping/dining & minutes from I-285/GA-400. Immaculate, move-in condition, washer/dryer included! Private, quiet setting in the community!
Location
State GA
County Dekalb
Lake Name None
Rooms
Bedroom Description In-Law Floorplan, Oversized Master, Roommate Floor Plan
Other Rooms None
Basement Daylight, Driveway Access, Finished, Finished Bath
Dining Room Open Concept, Seats 12+
Interior
Interior Features Entrance Foyer 2 Story, High Ceilings 10 ft Lower, High Ceilings 10 ft Main, High Ceilings 10 ft Upper, High Speed Internet, His and Hers Closets, Low Flow Plumbing Fixtures, Tray Ceiling(s), Walk-In Closet(s)
Heating Central, Forced Air, Hot Water
Cooling Ceiling Fan(s), Central Air
Flooring Carpet, Ceramic Tile, Hardwood
Fireplaces Number 1
Fireplaces Type Gas Starter, Great Room
Window Features Insulated Windows
Appliance Dishwasher, Disposal, Gas Cooktop, Gas Water Heater, Microwave, Refrigerator
Laundry Laundry Room, Upper Level
Exterior
Exterior Feature None
Parking Features Attached, Garage, Level Driveway, Electric Vehicle Charging Station(s)
Garage Spaces 2.0
Fence None
Pool None
Community Features Clubhouse, Gated, Homeowners Assoc, Near Marta, Near Shopping, Near Trails/Greenway, Pool, Street Lights, Other
Utilities Available Cable Available, Electricity Available, Natural Gas Available, Phone Available, Sewer Available, Underground Utilities, Water Available
Waterfront Description None
View Other
Roof Type Composition
Street Surface Paved
Accessibility None
Handicap Access None
Porch Deck
Total Parking Spaces 2
Building
Lot Description Level
Story Three Or More
Foundation Slab
Sewer Public Sewer
Water Public
Architectural Style Contemporary/Modern, Townhouse, Traditional
Level or Stories Three Or More
Structure Type Cement Siding, Stone
New Construction No
Construction Status Resale
Schools
Elementary Schools Dunwoody
Middle Schools Peachtree
High Schools Dunwoody
Others
HOA Fee Include Insurance, Maintenance Grounds, Swim/Tennis, Termite
Senior Community no
Restrictions true
Tax ID 18 347 01 083
Ownership Fee Simple
Acceptable Financing Cash, Conventional
Listing Terms Cash, Conventional
Financing no
Special Listing Condition None
Read Less

Bought with Atlanta Intown Real Estate Services




