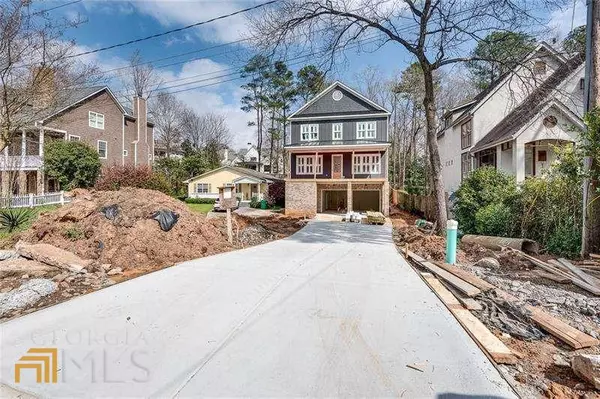For more information regarding the value of a property, please contact us for a free consultation.
2493 Oostanaula Brookhaven, GA 30319
Want to know what your home might be worth? Contact us for a FREE valuation!

Our team is ready to help you sell your home for the highest possible price ASAP
Key Details
Sold Price $1,500,000
Property Type Single Family Home
Sub Type Single Family Residence
Listing Status Sold
Purchase Type For Sale
Square Footage 4,200 sqft
Price per Sqft $357
Subdivision Brookhaven Fields
MLS Listing ID 10028620
Sold Date 05/13/22
Style Craftsman
Bedrooms 4
Full Baths 5
HOA Y/N No
Originating Board Georgia MLS 2
Year Built 2022
Annual Tax Amount $3,527
Tax Year 2021
Lot Size 8,712 Sqft
Acres 0.2
Lot Dimensions 8712
Property Description
Beautiful New Construction in the Heart of Brookhaven! Popular open floor plan with Chef's kitchen, huge quartz island, Butler's pantry, farmhouse sink; light-filled family room includes modern fireplace with built in cabinets. Oversized covered deck with fireplace. Full bath on main floor connects to an office/living room or an additional bedroom. Antique Barn doors lead into the office/living room area. Designer wall in huge master bedroom; Spa-like master bath w/ free standing tub. Custom design and professional dcor throughout; soft close drawers/cabinets; Quartz countertops; unique tile and beautiful lighting; upstairs laundry room w/ sink and cabinets; lower level has a finished full bath; den and bedroom. Additional washer/dryer connections on lower level (for a future second laundry). WALKABLE to shops, restaurants, retail and minutes from GA 400. No HOA! Welcome home to popular and beautiful Brookhaven! Projected completion late April or early May.
Location
State GA
County Dekalb
Rooms
Basement Finished Bath, Exterior Entry, Full, Partial
Interior
Interior Features Bookcases, Double Vanity, High Ceilings
Heating Central, Forced Air
Cooling Ceiling Fan(s), Central Air, Zoned
Flooring Carpet, Hardwood, Tile
Fireplaces Number 2
Fireplaces Type Factory Built, Family Room, Gas Starter, Outside
Fireplace Yes
Appliance Dishwasher, Disposal, Microwave
Laundry Upper Level
Exterior
Parking Features Basement, Garage
Community Features Street Lights, Near Public Transport, Near Shopping
Utilities Available Cable Available, Electricity Available, Natural Gas Available, Sewer Available, Underground Utilities, Water Available
View Y/N No
Roof Type Composition
Garage Yes
Private Pool No
Building
Lot Description Other
Faces GPS COMPATIBLE
Sewer Public Sewer
Water Public
Structure Type Other
New Construction Yes
Schools
Elementary Schools Ashford Park
Middle Schools Chamblee
High Schools Chamblee
Others
HOA Fee Include None
Tax ID 18 238 09 006
Security Features Smoke Detector(s)
Special Listing Condition New Construction
Read Less

© 2025 Georgia Multiple Listing Service. All Rights Reserved.




