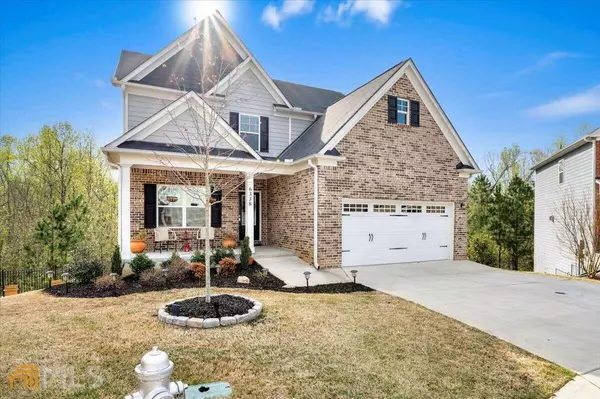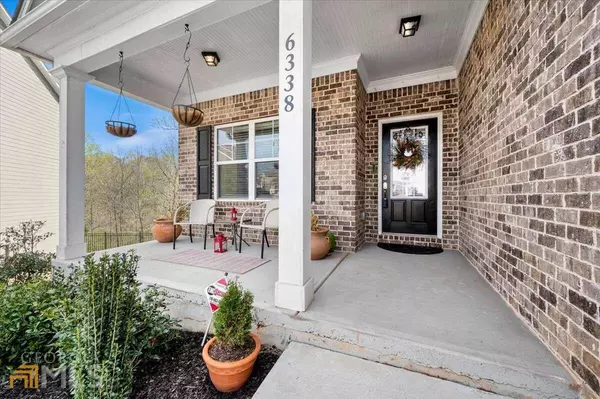For more information regarding the value of a property, please contact us for a free consultation.
6338 Pierless Sugar Hill, GA 30518
Want to know what your home might be worth? Contact us for a FREE valuation!

Our team is ready to help you sell your home for the highest possible price ASAP
Key Details
Sold Price $516,199
Property Type Single Family Home
Sub Type Single Family Residence
Listing Status Sold
Purchase Type For Sale
Subdivision Barrington Estates
MLS Listing ID 10037308
Sold Date 05/17/22
Style Brick Front,Traditional
Bedrooms 5
Full Baths 3
HOA Fees $575
HOA Y/N Yes
Originating Board Georgia MLS 2
Year Built 2019
Annual Tax Amount $4,394
Tax Year 2021
Lot Size 0.290 Acres
Acres 0.29
Lot Dimensions 12632.4
Property Description
This home should be in a magazine and is better than new! Built in 2019. Beautiful 5 bedroom 3 full bath home on a cul-de-sac lot in Barrington Estates. Guest room and full bath on main. Have your morning coffee on the covered front porch or a glass of wine on your private back deck off of the kitchen. The terrace level is 50% complete with a game room, movie room and a wonderful back patio as well! It is stubbed for a bathroom and ready to go for completion! Amazing kitchen has ALL NEW APPLIANCES, granite counters and island. Beautiful ceiling light fixtures throughout and gorgeous Engineered Hardwoods on 1st floor. So much natural light throughout. No rear neighbors! Close to downtown Sugar Hill and Gary Pirkle Park. All you need to do is move in! You will love this home and all the amenities at Barrington Estates.
Location
State GA
County Gwinnett
Rooms
Basement Bath/Stubbed, Daylight, Interior Entry, Exterior Entry, Finished, Full
Dining Room Seats 12+, Separate Room
Interior
Interior Features Tray Ceiling(s), High Ceilings, Double Vanity, Separate Shower, Walk-In Closet(s), Split Bedroom Plan
Heating Electric, Central, Zoned
Cooling Electric, Ceiling Fan(s), Central Air
Flooring Hardwood, Carpet
Fireplaces Number 1
Fireplaces Type Family Room, Factory Built, Gas Starter
Fireplace Yes
Appliance Electric Water Heater, Dishwasher, Double Oven, Disposal, Refrigerator
Laundry In Hall, Upper Level
Exterior
Exterior Feature Other
Parking Features Attached, Garage Door Opener, Garage
Garage Spaces 2.0
Community Features Clubhouse, Pool, Sidewalks, Street Lights, Tennis Court(s)
Utilities Available Cable Available, Electricity Available, High Speed Internet, Phone Available, Sewer Available, Water Available
View Y/N No
Roof Type Composition
Total Parking Spaces 2
Garage Yes
Private Pool No
Building
Lot Description Cul-De-Sac, Sloped
Faces GPS Friendly.
Sewer Public Sewer
Water Public
Structure Type Concrete
New Construction No
Schools
Elementary Schools White Oak
Middle Schools Lanier
High Schools Lanier
Others
HOA Fee Include Management Fee,Swimming,Tennis
Tax ID R7349 174
Security Features Smoke Detector(s)
Acceptable Financing Cash, Conventional, FHA, VA Loan
Listing Terms Cash, Conventional, FHA, VA Loan
Special Listing Condition Resale
Read Less

© 2025 Georgia Multiple Listing Service. All Rights Reserved.




