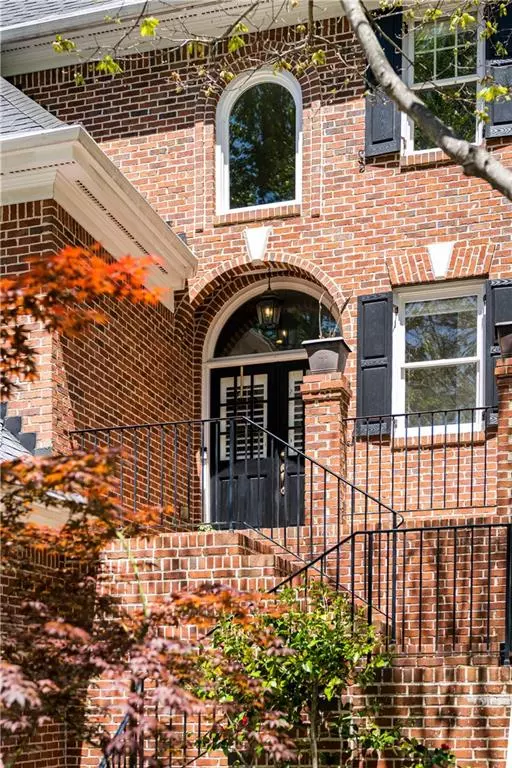For more information regarding the value of a property, please contact us for a free consultation.
1491 Sylvan CIR NE Brookhaven, GA 30319
Want to know what your home might be worth? Contact us for a FREE valuation!

Our team is ready to help you sell your home for the highest possible price ASAP
Key Details
Sold Price $880,000
Property Type Single Family Home
Sub Type Single Family Residence
Listing Status Sold
Purchase Type For Sale
Square Footage 3,567 sqft
Price per Sqft $246
Subdivision Brookhaven Fields
MLS Listing ID 7035193
Sold Date 05/06/22
Style Traditional
Bedrooms 5
Full Baths 4
Half Baths 1
Construction Status Resale
HOA Y/N No
Year Built 2000
Annual Tax Amount $7,966
Tax Year 2021
Lot Size 0.300 Acres
Acres 0.3
Property Description
Beautifully Updated Brick Home in Brookhaven Fields! Walkable to the Dresden shops & restaurants and zoned for desirable Ashford Park Elementary. Large, open floor plan with hardwood floors throughout the main level. Opening to the living and dining areas, the totally renovated Kitchen features granite countertops, stainless appliances, a double oven, and six-burner gas cooktop. The two-story Great Room features a gas fireplace with brick surround flanked by built-in bookshelves and opens up to the large walk-out patio and huge backyard. The Primary Suite on the main level features two closets. The totally renovated Primary Bath features an all-new double vanity and free-standing soaking tub. On the second level are two spacious Bedrooms plus a Bathroom. The third floor offers another Bedroom and Bath suite. On the basement level is the 5th Bedroom and 4th Bath plus a large Bonus Room with a projector screen.
Location
State GA
County Dekalb
Lake Name None
Rooms
Bedroom Description Master on Main, Split Bedroom Plan
Other Rooms None
Basement Daylight, Finished, Finished Bath
Main Level Bedrooms 1
Dining Room Open Concept
Interior
Interior Features Bookcases, Entrance Foyer 2 Story, High Ceilings 10 ft Main, His and Hers Closets, Tray Ceiling(s), Vaulted Ceiling(s), Walk-In Closet(s)
Heating Central, Natural Gas
Cooling Central Air
Flooring Hardwood
Fireplaces Number 1
Fireplaces Type Gas Log, Great Room
Window Features Double Pane Windows, Shutters
Appliance Dishwasher, Disposal, Double Oven, Gas Cooktop, Microwave, Range Hood, Trash Compactor
Laundry Laundry Room, Main Level
Exterior
Exterior Feature Private Yard
Parking Features Attached, Drive Under Main Level, Garage, Level Driveway
Garage Spaces 2.0
Fence Fenced, Wood
Pool None
Community Features Sidewalks
Utilities Available Other
Waterfront Description None
View Trees/Woods
Roof Type Composition
Street Surface Asphalt
Accessibility None
Handicap Access None
Porch Patio
Total Parking Spaces 2
Building
Lot Description Back Yard, Level
Story Three Or More
Foundation Concrete Perimeter
Sewer Public Sewer
Water Public
Architectural Style Traditional
Level or Stories Three Or More
Structure Type Brick 4 Sides
New Construction No
Construction Status Resale
Schools
Elementary Schools Ashford Park
Middle Schools Chamblee
High Schools Chamblee Charter
Others
Senior Community no
Restrictions false
Tax ID 18 238 05 030
Financing no
Special Listing Condition None
Read Less

Bought with Keller Williams Realty Cityside




