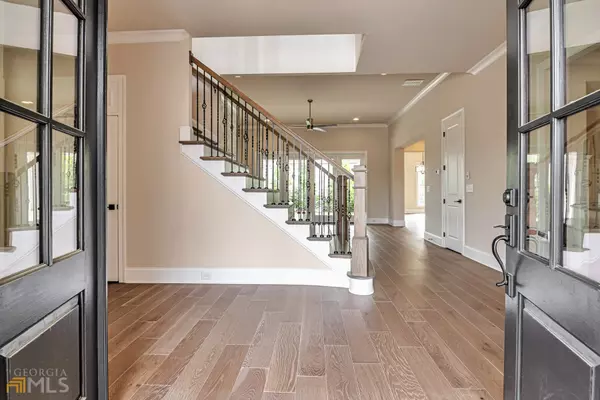Bought with Yang Sook Kwon • Perfect Source Realty
For more information regarding the value of a property, please contact us for a free consultation.
7260 Grandview Overlook Johns Creek, GA 30097
Want to know what your home might be worth? Contact us for a FREE valuation!

Our team is ready to help you sell your home for the highest possible price ASAP
Key Details
Sold Price $1,200,000
Property Type Single Family Home
Sub Type Single Family Residence
Listing Status Sold
Purchase Type For Sale
Square Footage 4,004 sqft
Price per Sqft $299
Subdivision Bellmoore Park
MLS Listing ID 10041823
Sold Date 05/10/22
Style Bungalow/Cottage,Brick Front,European,Mediterranean
Bedrooms 4
Full Baths 4
Half Baths 1
Construction Status Resale
HOA Fees $275
HOA Y/N Yes
Year Built 2018
Annual Tax Amount $8,900
Tax Year 2021
Property Description
This Stunning Executive Home which is only 3 1/2 years old, has one of the largest two story floorplans in the subdivision! Approximately 4000 Sq. Ft. It is in pristine condition! Located in beautiful Bellmoore Park, a premiere gated community in the best shool district with the finest in amenities. There are 2 swimming pools, tennis courts, playground, basketball courts, park/event lawn, clubhouse with fitness center and 24 hour manned security gate, all making this subdivision extraordinary! Entering the the gracious foyer you are welcomed into this lovely home with a bright, open floor plan. This customized house has thousands of dollars in upgrades. Some of the upgrades include the upgraded hardwood floors, upgraded quartz counter tops, custom built in Butlers pantry with wine cooler, cabinets, oil rubbed bronze bath and kitchen fixtures, farmhouse sink, laundry sink, upgraded kitchen back splash to ceiling, upgraded tub surrounds, master shower floor, quartzite fireplace surround, dining room wood trim, and an added swing door to the dining room. Great room with fireplace has custom built-ins on the left side of the fireplace and has French Doors opening to the private back patio. Chef's kitchen with top of the line appliances has loads of cabinets, walk in pantry and quartz countertops. The kitchen is open to the great room as well as the large windowed sunroom/keeping room/family room. A Butlers pantry connects the kitchen to the dining room, The separate, formal dining room has custom Wainscoting adding an elegant touch to this beautiful room. The main floor primary suite with a glamorous bathroom has dual closets, oversized shower, soaking tub and double vanities. The suite streams daylight and has access to the patio. Upstairs you will find a huge flex space, perfect for a media room, playroom or office. Three light filled bedrooms each with their own bathroom access complete this floor. 3 car side entry garages and a private covered patio complete this fabulous home.
Location
State GA
County Fulton
Rooms
Basement None
Main Level Bedrooms 1
Interior
Interior Features Bookcases, Double Vanity, High Ceilings, Master On Main Level, Pulldown Attic Stairs, Separate Shower, Soaking Tub, Split Bedroom Plan, Tile Bath, Walk-In Closet(s)
Heating Forced Air, Natural Gas
Cooling Ceiling Fan(s), Central Air, Electric, Zoned
Flooring Carpet, Hardwood, Tile
Fireplaces Number 1
Fireplaces Type Factory Built, Gas Log, Gas Starter
Exterior
Parking Features Attached, Garage, Kitchen Level, Side/Rear Entrance
Community Features Clubhouse, Gated, Pool, Street Lights, Tennis Court(s)
Utilities Available Electricity Available, High Speed Internet, Natural Gas Available, Sewer Available, Water Available
Roof Type Composition
Building
Story Two
Foundation Slab
Sewer Public Sewer
Level or Stories Two
Construction Status Resale
Schools
Elementary Schools Wilson Creek
Middle Schools River Trail
High Schools Northview
Others
Acceptable Financing Other
Listing Terms Other
Financing Cash
Read Less

© 2025 Georgia Multiple Listing Service. All Rights Reserved.




