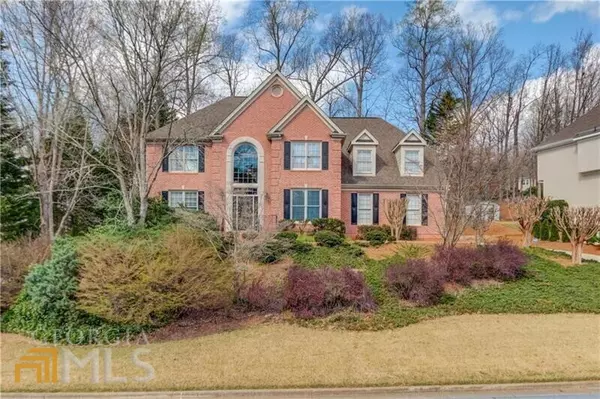For more information regarding the value of a property, please contact us for a free consultation.
2306 Castlemaine Duluth, GA 30097
Want to know what your home might be worth? Contact us for a FREE valuation!

Our team is ready to help you sell your home for the highest possible price ASAP
Key Details
Sold Price $670,000
Property Type Single Family Home
Sub Type Single Family Residence
Listing Status Sold
Purchase Type For Sale
Square Footage 3,447 sqft
Price per Sqft $194
Subdivision Castlemaine
MLS Listing ID 10031555
Sold Date 05/05/22
Style Brick 3 Side,Brick/Frame,Traditional
Bedrooms 5
Full Baths 4
HOA Fees $500
HOA Y/N Yes
Originating Board Georgia MLS 2
Year Built 1994
Annual Tax Amount $1,357
Tax Year 2021
Lot Size 0.300 Acres
Acres 0.3
Lot Dimensions 13068
Property Description
Grand Entry 2-Story Foyer with Curved Staircasing, 5 Bedrooms, 4 Baths, Expansive Chefs Kitchen with separate breakfast room overlooking the backyard, 2-Story Family Room with fireplace and wall of 2-story Windows (motorized blinds), Unfinished basement for expansion, 2nd back stairway, upstairs guest suite with private bath and other secondary bedrooms have jack and jill bath feature. After a long day at the office you will find many spaces in this executive style home to retreat for renewal, relaxation and entertainment. The outdoor space features a large deck where tweeting birds and deer visit all while relaxing on the deck. This stately 3-sided brick with side entry garage home is a custom build that comes with understated elegance; and can be found everywhere in the home. Too many fine details to state. Rare opportunity for ownership in the Castlemaine community with Clubhouse, Swimming Pool, Tennis and Playground (only $500 annually). It is conveniently located - seconds to Sugarloaf Parkway, minutes to I-85, hospital, Infinite Energy Center, Duluth Town Green (outdoor concerts and festivals), shopping, dining, dog parks and parks!! Also in award winning school district, and Georgia's first STEAM program (Coleman Middle). Nearby private schools include Notre Dame and Woodward. This home is a must see to appreciate from the upgraded kitchen cabinets, and granite countertops. This one is a must run to and preview. Highest & Best due Monday, April 4, 2022 @ 5PM (currently multiple offers).
Location
State GA
County Gwinnett
Rooms
Basement Bath/Stubbed, Concrete, Daylight, Interior Entry, Exterior Entry, Full
Dining Room Seats 12+, Separate Room
Interior
Interior Features Bookcases, Tray Ceiling(s), Vaulted Ceiling(s), High Ceilings, Double Vanity, Rear Stairs, Separate Shower, Tile Bath, Walk-In Closet(s), Split Bedroom Plan
Heating Natural Gas, Central, Forced Air, Zoned
Cooling Electric, Ceiling Fan(s), Central Air, Zoned
Flooring Hardwood, Tile, Carpet
Fireplaces Number 1
Fireplaces Type Family Room, Factory Built, Gas Log
Fireplace Yes
Appliance Electric Water Heater, Dryer, Convection Oven, Dishwasher, Disposal, Microwave, Oven, Refrigerator
Laundry Common Area, In Hall
Exterior
Parking Features Attached, Garage Door Opener, Garage, Kitchen Level, Side/Rear Entrance
Garage Spaces 2.0
Community Features Clubhouse, Playground, Pool, Sidewalks, Street Lights, Tennis Court(s)
Utilities Available Underground Utilities, Water Available
View Y/N No
Roof Type Composition
Total Parking Spaces 2
Garage Yes
Private Pool No
Building
Lot Description Level, Sloped
Faces I-85 South to Sugarloaf (Exit #108) turn LEFT. Follow till Peachtree Industrial Boulevard and turn left. Subdivision will be on your right. Follow to house on right 2306 Castlemaine Drive NW - Welcome Home!
Sewer Public Sewer
Water Public
Structure Type Brick
New Construction No
Schools
Elementary Schools Chattahoochee
Middle Schools Coleman
High Schools Duluth
Others
HOA Fee Include Swimming,Tennis
Tax ID R7243 050
Security Features Smoke Detector(s)
Acceptable Financing Cash, Conventional
Listing Terms Cash, Conventional
Special Listing Condition Resale
Read Less

© 2025 Georgia Multiple Listing Service. All Rights Reserved.




