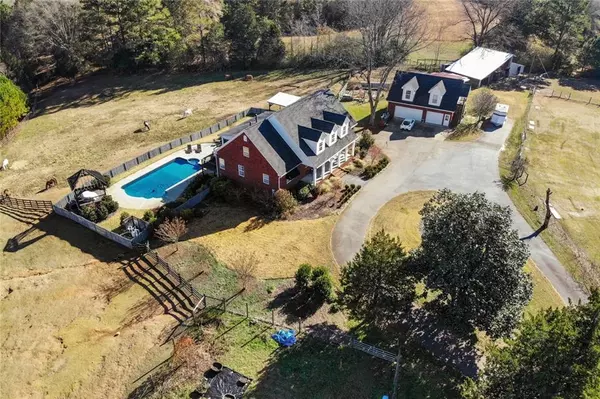For more information regarding the value of a property, please contact us for a free consultation.
1459 Highway 54 Moreland, GA 30259
Want to know what your home might be worth? Contact us for a FREE valuation!

Our team is ready to help you sell your home for the highest possible price ASAP
Key Details
Sold Price $1,055,000
Property Type Single Family Home
Sub Type Single Family Residence
Listing Status Sold
Purchase Type For Sale
Square Footage 4,480 sqft
Price per Sqft $235
MLS Listing ID 6975540
Sold Date 04/28/22
Style Farmhouse, Traditional
Bedrooms 6
Full Baths 4
Half Baths 1
Construction Status Resale
HOA Y/N No
Year Built 2003
Annual Tax Amount $4,888
Tax Year 2020
Lot Size 13.830 Acres
Acres 13.83
Property Description
Sprawling 14+/- acre farm just an hour from the hustle and bustle of Atlanta. Tucked away off of Hwy 54 these expansive pastures are fit for four-legged friends, a fruitful garden, or for a private oasis. The property hosts a charming, luxury home set back from the main entrance gate, with detached 3 car garage and guest house. The jaw dropping pool and gazebo overlook the pastures. Step into this quintessential farm house with an open floor plan, vaulted ceilings, and newly renovated master bath. Terrace level features grand guest suite and 2 large rooms, built for entertainment with direct access to the pool deck and grilling area. 2 year old Geothermal unit, 2 wells, Gig internet. Just a short distance from the house are an enclosed barn with a brand new roof, storage shed, large chicken coop, and access to multiple connecting pastures and fenced runs for various livestock and poultry. Near Bear Creek Hounds and Newnan-Coweta airport. This property is thoughtfully designed to be a fully working farm or a perfect getaway.
Location
State GA
County Coweta
Lake Name None
Rooms
Bedroom Description In-Law Floorplan, Master on Main, Roommate Floor Plan
Other Rooms Barn(s), Carriage House, Garage(s), Gazebo, Shed(s), Stable(s)
Basement Daylight, Finished Bath, Full
Main Level Bedrooms 3
Dining Room Open Concept, Seats 12+
Interior
Interior Features Entrance Foyer, High Speed Internet, Walk-In Closet(s)
Heating Central
Cooling Central Air
Flooring Carpet, Ceramic Tile
Fireplaces Number 1
Fireplaces Type Family Room, Glass Doors, Great Room, Wood Burning Stove
Window Features Insulated Windows
Appliance Dishwasher, Disposal, Electric Range, Gas Water Heater, Microwave, Refrigerator
Laundry In Hall, Laundry Room, Main Level
Exterior
Exterior Feature Garden, Private Yard, Rear Stairs, Other
Parking Features Detached, Driveway, Garage
Garage Spaces 3.0
Fence Fenced, Wood
Pool In Ground, Salt Water
Community Features Airport/Runway
Utilities Available Other
Waterfront Description None
View Rural
Roof Type Composition, Shingle
Street Surface Asphalt, Gravel
Accessibility None
Handicap Access None
Porch Rear Porch, Screened
Total Parking Spaces 3
Private Pool true
Building
Lot Description Pasture
Story One
Foundation Concrete Perimeter
Sewer Septic Tank
Water Well
Architectural Style Farmhouse, Traditional
Level or Stories One
Structure Type Brick Front
New Construction No
Construction Status Resale
Schools
Elementary Schools Moreland
Middle Schools East Coweta
High Schools East Coweta
Others
Senior Community no
Restrictions false
Tax ID 104 2226 001
Special Listing Condition None
Read Less

Bought with Southern Classic Realtors




