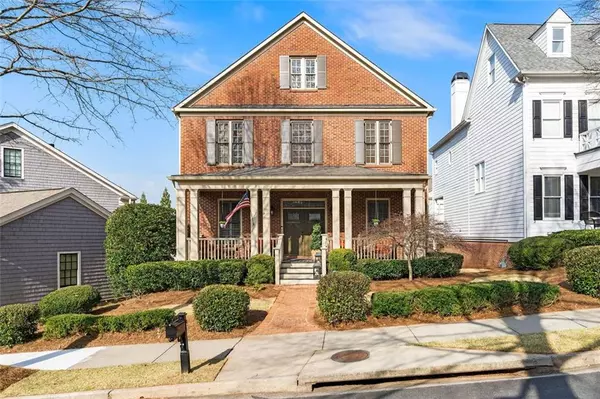For more information regarding the value of a property, please contact us for a free consultation.
125 CENTENNIAL TRCE Roswell, GA 30076
Want to know what your home might be worth? Contact us for a FREE valuation!

Our team is ready to help you sell your home for the highest possible price ASAP
Key Details
Sold Price $640,000
Property Type Single Family Home
Sub Type Single Family Residence
Listing Status Sold
Purchase Type For Sale
Square Footage 3,117 sqft
Price per Sqft $205
Subdivision Centennial
MLS Listing ID 7024001
Sold Date 04/21/22
Style Craftsman, Traditional
Bedrooms 3
Full Baths 3
Construction Status Resale
HOA Fees $2,700
HOA Y/N Yes
Year Built 2002
Annual Tax Amount $4,586
Tax Year 2021
Lot Size 6,534 Sqft
Acres 0.15
Property Description
Stunning home in one of the most charming neighborhoods you will ever see! This gated community where no two homes are alike! This bright and inviting home features a brick front porch, gorgeous double doors to welcome your guest, large open floor plan, high ceilings, hardwoods throughout the main, separate dining room , office nook, spacious laundry room . Kitchen with granite countertops, stainless appliances , bar and breakfast eating area all OPEN to family room and lovely screened in porch to relax on. Nice spacious room on main for a home office or 4th bedroom .Upstairs features a large master bedroom and sitting area , luxury bath with separate tub and tiled shower & his and her walk-in closets, guest bedrooms upstairs w jack & Jill bath and separate vanities .Full basement w plenty of storage and a large/covered flagstone patio , 2 car garage and so much more! All gorgeous landscaping-including fenced-in backyard-maintained by HOA. Swim/tennis is just a few steps away! Easy access to GA-400, shopping, Chattahoochee River, and Big Creek Greenway.
Location
State GA
County Fulton
Lake Name None
Rooms
Bedroom Description Oversized Master
Other Rooms None
Basement Full, Unfinished, Bath/Stubbed, Exterior Entry
Dining Room Seats 12+, Separate Dining Room
Interior
Interior Features High Ceilings 10 ft Main, Double Vanity, High Speed Internet, Entrance Foyer, Walk-In Closet(s)
Heating Forced Air, Natural Gas
Cooling Ceiling Fan(s), Central Air
Flooring Carpet, Hardwood
Fireplaces Number 1
Fireplaces Type Gas Starter, Living Room
Window Features Plantation Shutters, Insulated Windows
Appliance Dishwasher, Disposal, Refrigerator, Gas Water Heater, Microwave, Double Oven, Gas Cooktop
Laundry In Kitchen, Laundry Room, Main Level
Exterior
Exterior Feature Private Front Entry, Gas Grill, Private Yard
Parking Features Garage Door Opener, Drive Under Main Level, Garage, Garage Faces Rear, Level Driveway, Attached, Covered
Garage Spaces 2.0
Fence Fenced, Privacy
Pool None
Community Features Gated, Pool, Sidewalks, Near Shopping, Homeowners Assoc, Street Lights, Tennis Court(s), Near Schools
Utilities Available Cable Available, Sewer Available, Water Available, Electricity Available, Phone Available, Underground Utilities
Waterfront Description None
View Other
Roof Type Composition
Street Surface Paved
Accessibility None
Handicap Access None
Porch Patio, Front Porch, Screened
Total Parking Spaces 2
Building
Lot Description Level, Back Yard
Story Two
Foundation Concrete Perimeter
Sewer Public Sewer
Water Public
Architectural Style Craftsman, Traditional
Level or Stories Two
Structure Type Cement Siding, Brick 4 Sides, Frame
New Construction No
Construction Status Resale
Schools
Elementary Schools Hillside
Middle Schools Haynes Bridge
High Schools Centennial
Others
HOA Fee Include Maintenance Structure, Maintenance Grounds, Swim/Tennis
Senior Community no
Restrictions true
Tax ID 12 266007110341
Acceptable Financing Conventional, Cash
Listing Terms Conventional, Cash
Special Listing Condition None
Read Less

Bought with Keller Williams North Atlanta




