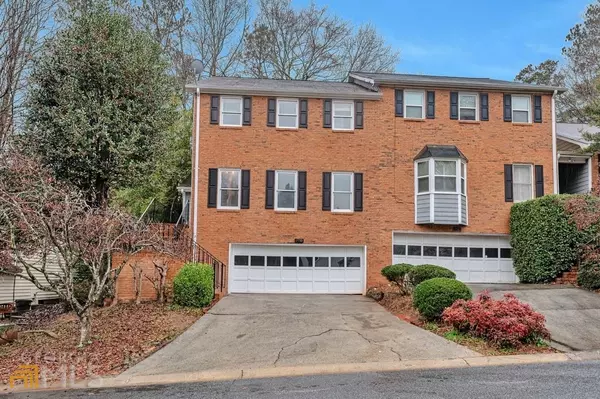For more information regarding the value of a property, please contact us for a free consultation.
3718 Strathmore Duluth, GA 30096
Want to know what your home might be worth? Contact us for a FREE valuation!

Our team is ready to help you sell your home for the highest possible price ASAP
Key Details
Sold Price $399,900
Property Type Townhouse
Sub Type Townhouse
Listing Status Sold
Purchase Type For Sale
Square Footage 2,298 sqft
Price per Sqft $174
Subdivision Mcclure Place
MLS Listing ID 20008135
Sold Date 04/14/22
Style Brick Front
Bedrooms 3
Full Baths 3
HOA Fees $225
HOA Y/N Yes
Originating Board Georgia MLS 2
Year Built 1986
Annual Tax Amount $561
Tax Year 2021
Lot Size 3,920 Sqft
Acres 0.09
Lot Dimensions 3920.4
Property Description
This gracious living space allows lots of welcome light that opens into a beautiful master bedroom on the main, two large bedrooms upstairs, each with its private bathroom and large closets, formal dining room, open kitchen with white shaker cabinets and an adjoining breakfast nook that welcomes you to a large screened in back porch, a two-tier deck, a wooded private gated back yard & a beautiful newly designed spacious family room that also opens to your screened in back porch and an inviting fireplace for those cool evenings. Dozens of shops, restaurants & parks nearby. There are too many renovations to mention. This truly is a must see to appreciate all that this lovely, tastefully designed home has to offer. The moment you step inside you will feel the warmth, charm and graceful design of every detail. The laundry is also located on the upper floor. New carpet has been installed throughout, fresh paint and newly designed lighting. Fabulous location convenient to downtown Duluth within walking distance. Convenient to a great variety of restaurants, library, parks, walking trails, and great weekend events in the City. Fridge will be removed prior to sale, in working condition but has a few nicks and scratches. Largest townhome in subdivision with an enormous garage that includes an unfinished basement that is ready for your design and enjoyment. Feel welcome & comfortable in this spacious 3BR-3BA townhome that offers full excitement from the moment you walk inside!
Location
State GA
County Gwinnett
Rooms
Other Rooms Garage(s)
Basement None
Dining Room Dining Rm/Living Rm Combo
Interior
Interior Features Bookcases, Double Vanity, Separate Shower, Tile Bath, Walk-In Closet(s), Wet Bar, Master On Main Level
Heating Natural Gas, Electric, Central, Hot Water
Cooling Electric, Gas, Central Air
Flooring Hardwood, Tile, Carpet
Fireplaces Number 1
Fireplaces Type Family Room, Living Room, Gas Starter
Fireplace Yes
Appliance Dishwasher, Disposal, Microwave
Laundry Laundry Closet, Upper Level
Exterior
Parking Features Garage Door Opener, Basement, Garage
Garage Spaces 2.0
Fence Back Yard
Pool Screen Enclosure
Community Features Street Lights, Near Shopping
Utilities Available Underground Utilities, Cable Available, Sewer Connected, Electricity Available, High Speed Internet, Sewer Available
View Y/N No
Roof Type Composition
Total Parking Spaces 2
Garage Yes
Private Pool Yes
Building
Lot Description Corner Lot, City Lot
Faces Please use GPS directions
Foundation Slab
Sewer Private Sewer, Public Sewer
Water Private, Public
Structure Type Brick
New Construction No
Schools
Elementary Schools Chattahoochee
Middle Schools Coleman
High Schools Duluth
Others
HOA Fee Include Trash
Tax ID R6294 253
Security Features Smoke Detector(s)
Acceptable Financing Conventional, FHA, VA Loan
Listing Terms Conventional, FHA, VA Loan
Special Listing Condition Resale
Read Less

© 2025 Georgia Multiple Listing Service. All Rights Reserved.




