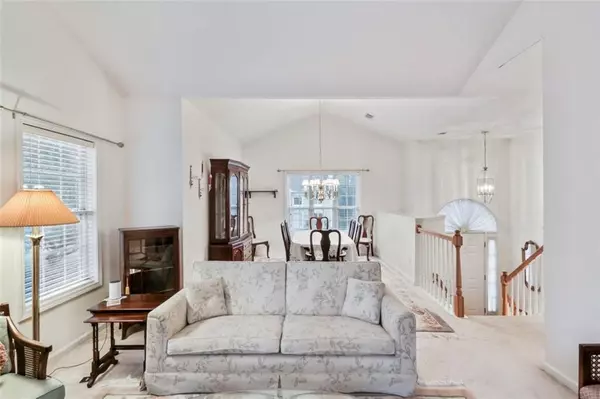For more information regarding the value of a property, please contact us for a free consultation.
7033 SURREY DR Woodstock, GA 30189
Want to know what your home might be worth? Contact us for a FREE valuation!

Our team is ready to help you sell your home for the highest possible price ASAP
Key Details
Sold Price $425,000
Property Type Single Family Home
Sub Type Single Family Residence
Listing Status Sold
Purchase Type For Sale
Square Footage 2,451 sqft
Price per Sqft $173
Subdivision Wyngate
MLS Listing ID 7025222
Sold Date 04/25/22
Style Traditional
Bedrooms 4
Full Baths 3
Construction Status Resale
HOA Fees $535
HOA Y/N Yes
Year Built 1995
Annual Tax Amount $821
Tax Year 2021
Lot Size 10,193 Sqft
Acres 0.234
Property Description
Beautiful and well maintained 4 bedroom 3 full bath home that is open and bright! Features a large open plan living and dining room with vaulted ceilings throughout. The light filled, eat in kitchen has access to the spacious deck. The primary bedroom is generously sized, with a trey ceiling, walk in closet, ensuite bathroom with double vanity, garden tub, and separate shower. There are two additional sunny bedrooms on this level of the house as well as another full bath. The professionally finished lower level (street level) includes a family room with a brick fireplace, a reading nook/sitting alcove, a bedroom and full bath. Laundry is also located on this level. The layout and space could make a wonderful teen or in-law suite! The two car drive under garage has a large storage cubby ideal for dry storage. There is an extra room off the garage, heated and cooled, perfect for exercise, hobbies, work room, storage—whatever you need it to be! It also has an exterior door leading to the level back yard. The house exterior was repainted last year, and the deck was refurbished and re-stained. The washer, dryer and refrigerator will stay with the house. Don't miss the chance to tour this lovely family home, located in an award-winning school district, close to shopping, restaurants and parks.
Location
State GA
County Cherokee
Lake Name None
Rooms
Bedroom Description Master on Main
Other Rooms None
Basement None
Dining Room Separate Dining Room, Great Room
Interior
Interior Features Double Vanity, Entrance Foyer
Heating Central, Forced Air, Natural Gas
Cooling Ceiling Fan(s), Central Air
Flooring Carpet
Fireplaces Number 1
Fireplaces Type Masonry
Window Features Insulated Windows
Appliance Dishwasher, Disposal, Electric Range, Electric Oven, Refrigerator, Microwave
Laundry Lower Level
Exterior
Exterior Feature Other
Parking Features Attached, Drive Under Main Level, Garage, Garage Door Opener, Level Driveway
Garage Spaces 2.0
Fence Back Yard
Pool None
Community Features Homeowners Assoc, Near Schools, Park, Playground
Utilities Available Cable Available, Electricity Available, Sewer Available, Water Available
Waterfront Description None
View Other
Roof Type Composition
Street Surface Concrete
Accessibility None
Handicap Access None
Porch Deck
Total Parking Spaces 2
Building
Lot Description Back Yard, Front Yard, Landscaped, Level
Story Multi/Split
Foundation Slab
Sewer Public Sewer
Water Public
Architectural Style Traditional
Level or Stories Multi/Split
Structure Type Brick Front
New Construction No
Construction Status Resale
Schools
Elementary Schools Bascomb
Middle Schools E.T. Booth
High Schools Etowah
Others
HOA Fee Include Maintenance Structure, Maintenance Grounds, Pest Control, Swim/Tennis, Termite
Senior Community no
Restrictions false
Tax ID 15N03A 046
Ownership Fee Simple
Acceptable Financing Cash, Conventional
Listing Terms Cash, Conventional
Special Listing Condition None
Read Less

Bought with First United Realty, Inc.




