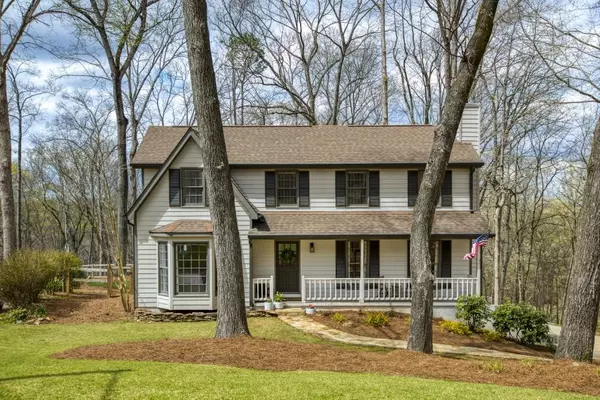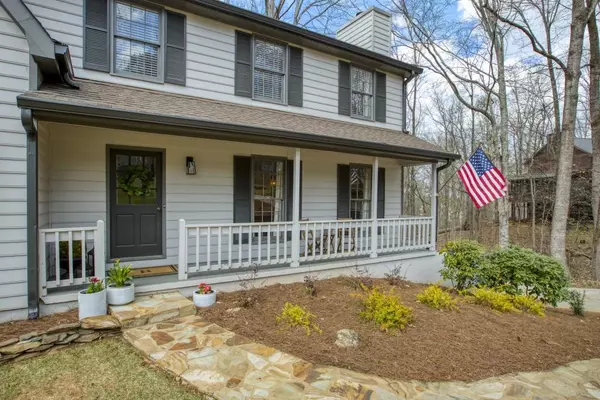For more information regarding the value of a property, please contact us for a free consultation.
3937 Whitney PL Duluth, GA 30096
Want to know what your home might be worth? Contact us for a FREE valuation!

Our team is ready to help you sell your home for the highest possible price ASAP
Key Details
Sold Price $555,000
Property Type Single Family Home
Sub Type Single Family Residence
Listing Status Sold
Purchase Type For Sale
Square Footage 2,394 sqft
Price per Sqft $231
Subdivision Whitney Park
MLS Listing ID 7023466
Sold Date 04/20/22
Style Traditional
Bedrooms 4
Full Baths 2
Half Baths 1
Construction Status Updated/Remodeled
HOA Y/N No
Year Built 1981
Annual Tax Amount $3,811
Tax Year 2021
Lot Size 0.770 Acres
Acres 0.77
Property Description
FULLY RENOVATED Incredible home on a PRIVATE WOODED LOT in a SUPREME LOCATION! No stone has been left unturned, and this home is IMMACULATE! Walk in to a light and bright home that features hardwood floors throughout the main level, Master on Main, and a full renovation that was completed in 2021. The Kitchen is a SHOW STOPPER, with white cabinets that go all the way to the ceiling, white quartz counter tops, stainless steel appliances, cozy brick backsplash, 7 ft island, and tons of storage! Kitchen is open to the dining room, featuring a shiplap wall and French doors leading out to your screened in porch. On the main level you also have a spacious Owner's Suite, full of natural light and complete with a recently enlarged closet, and BEAUTIFUL spa like bathroom with a dual sink, frameless shower, quartz countertops, and matte black Kohler faucets. Upstairs you will find 3 additional spacious bedrooms, all with lots of natural light and newly installed closet systems. Upstairs hall bath features upgraded vanity with marble countertop and beautiful details. Every inch of this home has been re-painted & renovated, and it is MOVE-IN-READY! Downstairs in the basement you have the option to finish 2 additional rooms if you desire, or continue to use the space for additional storage or workshop. Outside is a DREAM, situated on a .75 + acre lot overlooking the woods, this private setting is the perfect place to entertain around the firepit, or on the large deck that spans the entire length of the home. Enjoy your morning coffee on the screened in porch! 3937 Whitney Place sits on a quiet street, but just minutes to the hustle and bustle of Downtown Duluth or Johns Creek Shopping, and easy access to Peachtree Industrial Blvd makes this an easy commute for anyone!
Location
State GA
County Gwinnett
Lake Name None
Rooms
Bedroom Description Master on Main, Other
Other Rooms None
Basement Daylight, Driveway Access, Exterior Entry, Unfinished
Main Level Bedrooms 1
Dining Room Open Concept, Other
Interior
Interior Features Double Vanity, High Speed Internet, Walk-In Closet(s), Other
Heating Heat Pump, Natural Gas, Zoned, Other
Cooling Ceiling Fan(s), Central Air
Flooring Carpet, Ceramic Tile, Hardwood
Fireplaces Number 1
Fireplaces Type Family Room, Living Room, Outside
Window Features None
Appliance Dishwasher, Disposal, Gas Oven, Gas Range, Microwave, Range Hood, Refrigerator, Other
Laundry Laundry Room, Main Level, Other
Exterior
Exterior Feature Private Front Entry, Private Rear Entry, Private Yard
Parking Features Attached, Driveway, Garage, Garage Door Opener, Garage Faces Side
Garage Spaces 2.0
Fence Back Yard, Fenced, Wood
Pool None
Community Features Near Schools, Near Shopping, Near Trails/Greenway
Utilities Available Cable Available, Electricity Available, Natural Gas Available, Underground Utilities, Water Available
Waterfront Description None
View Trees/Woods, Other
Roof Type Composition, Shingle
Street Surface Paved
Accessibility None
Handicap Access None
Porch Covered, Deck, Front Porch, Rear Porch, Screened
Total Parking Spaces 2
Building
Lot Description Back Yard, Cul-De-Sac, Front Yard, Landscaped, Private, Wooded
Story Two
Foundation Concrete Perimeter
Sewer Public Sewer
Water Public
Architectural Style Traditional
Level or Stories Two
Structure Type Frame, Other
New Construction No
Construction Status Updated/Remodeled
Schools
Elementary Schools Berkeley Lake
Middle Schools Duluth
High Schools Duluth
Others
Senior Community no
Restrictions false
Tax ID R6297 211
Ownership Fee Simple
Acceptable Financing Cash, Conventional
Listing Terms Cash, Conventional
Financing no
Special Listing Condition None
Read Less

Bought with Coldwell Banker Realty




