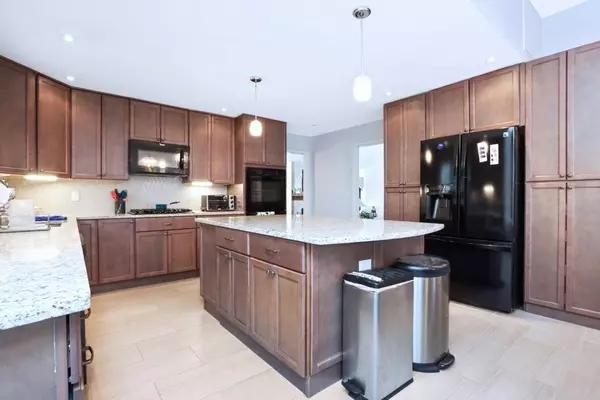For more information regarding the value of a property, please contact us for a free consultation.
3460 Stillridge DR Johns Creek, GA 30022
Want to know what your home might be worth? Contact us for a FREE valuation!

Our team is ready to help you sell your home for the highest possible price ASAP
Key Details
Sold Price $530,000
Property Type Single Family Home
Sub Type Single Family Residence
Listing Status Sold
Purchase Type For Sale
Square Footage 3,900 sqft
Price per Sqft $135
Subdivision Haynes Landing
MLS Listing ID 7015781
Sold Date 04/20/22
Style Ranch
Bedrooms 4
Full Baths 3
Half Baths 1
Construction Status Resale
HOA Fees $650
HOA Y/N Yes
Year Built 1983
Annual Tax Amount $3,787
Tax Year 2021
Lot Size 0.734 Acres
Acres 0.7339
Property Description
Meticulously loved and maintained 4 bedroom, 3.5 bath home, 3,900 square foot home! Ranch style home with full basement. Professional pictures are on their way. In highly sought after Barnwell, Haynes Bridge, and Centennial high school district. It is close to 400, Avalon, Northpoint Mall and Downtown Alpharetta. Feels like an oasis the moment you walk into the home. The living room looks on to a large wooded area/backyard for ultimate relaxation. TONS of custom built features such as extra pantry storage with convenient pull-out shelving. An upgraded kitchen with a large, granite counter top island with cabinets, drawers and built-in outlets. Ideal for cooking, baking and entertaining. Large covered deck with built in benches is great for entertaining as well. Literally only 10 minutes from AVALON Shopping Center and Restaurants, 400, Northpoint Mall and downtown Alpharetta. Close to amazing private schools as well. The community offers 2 tennis courts, full-size pool, a large clubhouse and a variety of year-round social activities.
Location
State GA
County Fulton
Lake Name None
Rooms
Bedroom Description In-Law Floorplan, Master on Main, Split Bedroom Plan
Other Rooms Garage(s)
Basement Daylight, Exterior Entry, Finished, Finished Bath, Full, Interior Entry
Main Level Bedrooms 3
Dining Room Butlers Pantry, Great Room
Interior
Interior Features Bookcases, High Speed Internet, His and Hers Closets
Heating Central
Cooling Ceiling Fan(s), Central Air
Flooring Carpet, Hardwood
Fireplaces Number 2
Fireplaces Type Basement, Gas Starter, Living Room
Window Features Double Pane Windows
Appliance Dishwasher, Gas Water Heater, Microwave, Refrigerator
Laundry In Kitchen, Main Level
Exterior
Exterior Feature Private Front Entry, Private Yard, Rain Gutters, Storage
Parking Features Garage, Garage Door Opener
Garage Spaces 2.0
Fence Wrought Iron
Pool None
Community Features Near Schools, Near Shopping, Pool, Tennis Court(s)
Utilities Available Cable Available, Electricity Available, Natural Gas Available, Phone Available, Water Available
Waterfront Description None
View City, Trees/Woods
Roof Type Composition
Street Surface Concrete
Accessibility None
Handicap Access None
Porch Covered, Deck
Total Parking Spaces 2
Building
Lot Description Back Yard, Wooded
Story Two
Foundation Slab
Sewer Public Sewer
Water Public
Architectural Style Ranch
Level or Stories Two
Structure Type Wood Siding
New Construction No
Construction Status Resale
Schools
Elementary Schools Barnwell
Middle Schools Haynes Bridge
High Schools Centennial
Others
Senior Community no
Restrictions false
Tax ID 11 006100110356
Special Listing Condition None
Read Less

Bought with Atlanta Fine Homes Sotheby's International




