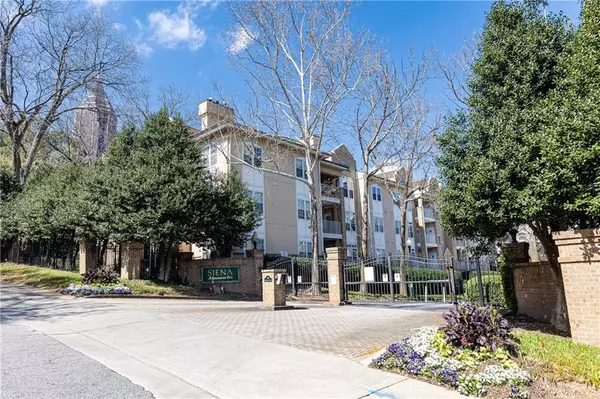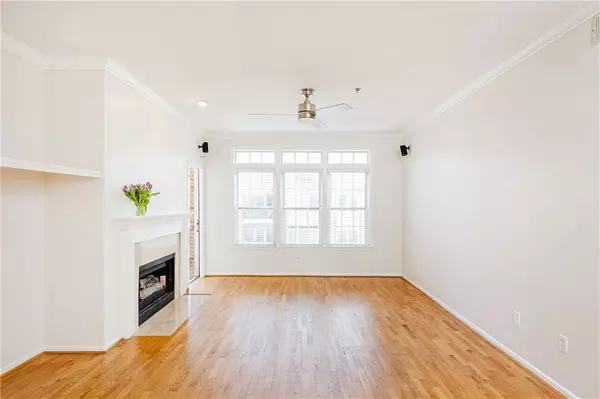For more information regarding the value of a property, please contact us for a free consultation.
220 Renaissance Pkwy NE #2207 Atlanta, GA 30308
Want to know what your home might be worth? Contact us for a FREE valuation!

Our team is ready to help you sell your home for the highest possible price ASAP
Key Details
Sold Price $355,000
Property Type Condo
Sub Type Condominium
Listing Status Sold
Purchase Type For Sale
Square Footage 1,430 sqft
Price per Sqft $248
Subdivision Siena At Renaissance Park
MLS Listing ID 7004053
Sold Date 04/12/22
Style Mid-Rise (up to 5 stories), Traditional
Bedrooms 2
Full Baths 2
Construction Status Resale
HOA Fees $523
HOA Y/N Yes
Year Built 1993
Annual Tax Amount $4,921
Tax Year 2021
Lot Size 1,428 Sqft
Acres 0.0328
Property Description
Fantastic Opportunity in Old Fourth Ward at Siena at Renaissance Park, Situated in a Gated Community on a Quiet Street w/ Private Covered Entertainment Patio, Across from Central Park w/ Tennis & Soccer & Minutes from Literally Everything! This Light-Filled End Unit Features Fresh Paint & New Ceiling Fans Throughout, Hardwoods, Brand New Carpeting in Bedrooms & Spacious Family Room w/ Gas Fireplace Leading to Covered Private Patio. Eat-In Kitchen w/ Gas Range + Pantry Open to Dining. True Roommate Floor Plan w/ Guest Bedroom w/ Full Hall Bath w/ Tub/Shower Combo. Primary w/ En Suite w/ Double Vanity, Walk-In Shower + Oversized Soaking Tub, Spacious Walk-In Closet + Access to Covered Private Patio. Unit is Closest to Elevator for Added Convenience w/ Direct Access to Gated Parking Garage w/ (2) Deeded Parking Spaces. Monthly HOA Fee Includes Water w/ Google Fiber Gigabit Internet Avail. Community has Direct Access to Publix & is Centrally Located within Walking Distance to MARTA, Restos & More. Close Proximity to Downtown, Midtown, Piedmont Park, PCM, the BeltLine & I-75/85. Amenities Include a Pool, Fitness Center, Club Room, Courtyard, Dog Walk & On-Site Property Mgmt.
Location
State GA
County Fulton
Lake Name None
Rooms
Bedroom Description Master on Main, Roommate Floor Plan, Split Bedroom Plan
Other Rooms None
Basement None
Main Level Bedrooms 2
Dining Room Open Concept
Interior
Interior Features Double Vanity, High Speed Internet, Tray Ceiling(s), Walk-In Closet(s)
Heating Central, Zoned
Cooling Ceiling Fan(s), Central Air, Zoned
Flooring Hardwood
Fireplaces Number 1
Fireplaces Type Family Room
Window Features None
Appliance Dishwasher, Disposal, Dryer, Gas Range, Microwave, Refrigerator, Washer
Laundry Main Level
Exterior
Exterior Feature Balcony
Parking Features Attached, Deeded, Garage
Garage Spaces 2.0
Fence Wrought Iron
Pool In Ground
Community Features Clubhouse, Dog Park, Fitness Center, Gated, Homeowners Assoc, Near Beltline, Near Marta, Near Schools, Near Shopping, Near Trails/Greenway, Pool
Utilities Available Cable Available, Electricity Available, Natural Gas Available, Phone Available, Sewer Available, Water Available
Waterfront Description None
View City
Roof Type Composition
Street Surface Asphalt
Accessibility None
Handicap Access None
Porch Covered
Total Parking Spaces 2
Private Pool true
Building
Lot Description Other
Story One
Foundation Brick/Mortar
Sewer Public Sewer
Water Public
Architectural Style Mid-Rise (up to 5 stories), Traditional
Level or Stories One
Structure Type Stucco
New Construction No
Construction Status Resale
Schools
Elementary Schools Hope-Hill
Middle Schools David T Howard
High Schools Midtown
Others
Senior Community no
Restrictions true
Tax ID 14 005000140160
Ownership Condominium
Financing no
Special Listing Condition None
Read Less

Bought with Weichert Realtors The Piedmont Sky Group




