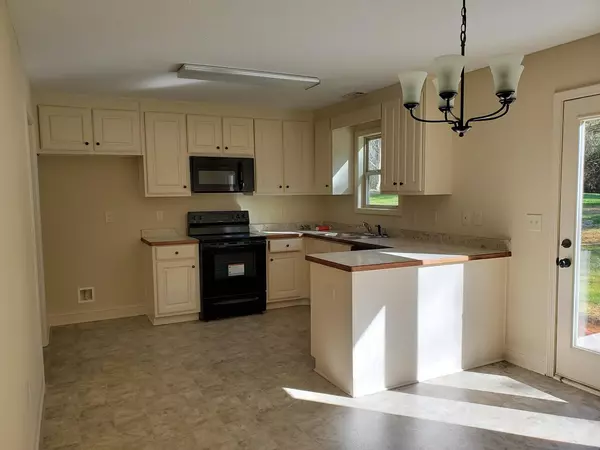For more information regarding the value of a property, please contact us for a free consultation.
45 Armstrong Mansfield, GA 30055
Want to know what your home might be worth? Contact us for a FREE valuation!

Our team is ready to help you sell your home for the highest possible price ASAP
Key Details
Sold Price $264,900
Property Type Single Family Home
Sub Type Single Family Residence
Listing Status Sold
Purchase Type For Sale
Square Footage 1,800 sqft
Price per Sqft $147
Subdivision Jones Estates
MLS Listing ID 9052241
Sold Date 04/11/22
Style Craftsman
Bedrooms 3
Full Baths 3
HOA Y/N No
Originating Board Georgia MLS 2
Year Built 2021
Annual Tax Amount $200
Tax Year 2020
Lot Size 1.170 Acres
Acres 1.17
Lot Dimensions 1.17
Property Description
Craftsman style split level, 3 bedroom, 3 full bath, rocking chair front porch, wall to wall carpet, open kitchen with breakfast bar, stove, microwave and dishwasher included, breakfast room, open greatroom with marble wood burning fireplace, master suite has trey ceiling and walk in closet, master bath has garden tub and separate shower, 2 car garage, warranty, homes qualifies for 100% usda financing, seller will contribute up to $2000 towards closing cost with use of a preferred lender only, home is under construction, photos are of the home plan being constructed, not of the actual subject property, features may vary. "Bentley Plan"
Location
State GA
County Jasper
Rooms
Basement None
Interior
Interior Features Tray Ceiling(s), Soaking Tub, Separate Shower, Walk-In Closet(s)
Heating Electric, Heat Pump
Cooling Electric, Heat Pump
Flooring Carpet
Fireplaces Number 1
Fireplaces Type Family Room, Factory Built
Fireplace Yes
Appliance Dishwasher, Microwave, Oven/Range (Combo)
Laundry In Hall
Exterior
Parking Features Garage
Garage Spaces 2.0
Community Features None
Utilities Available Cable Available
View Y/N No
Roof Type Composition
Total Parking Spaces 2
Garage Yes
Private Pool No
Building
Lot Description None
Faces Take Henderson Mill Rd from Hwy 36 to County Line Rd. Turn Right onto County Line Rd and then turn Right onto Hamilton Dr which will be Jones Estatesneighborhood. House will be the first one on the right.
Foundation Slab
Sewer Septic Tank
Water Public
Structure Type Aluminum Siding
New Construction Yes
Schools
Elementary Schools Jasper County Primary
Middle Schools Jasper County
High Schools Jasper County
Others
HOA Fee Include None
Special Listing Condition Under Construction
Read Less

© 2025 Georgia Multiple Listing Service. All Rights Reserved.




