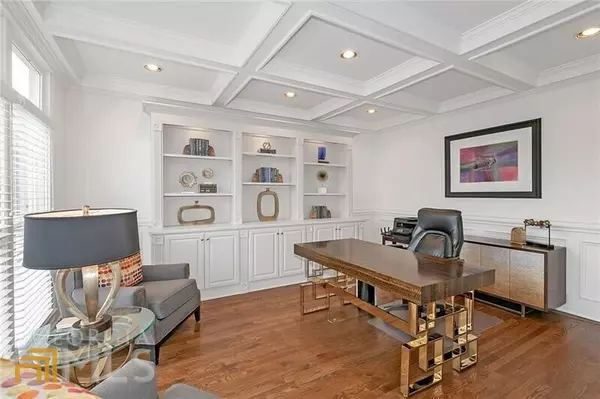For more information regarding the value of a property, please contact us for a free consultation.
2947 Major Ridge Duluth, GA 30097
Want to know what your home might be worth? Contact us for a FREE valuation!

Our team is ready to help you sell your home for the highest possible price ASAP
Key Details
Sold Price $1,575,786
Property Type Single Family Home
Sub Type Single Family Residence
Listing Status Sold
Purchase Type For Sale
Square Footage 6,525 sqft
Price per Sqft $241
Subdivision Sugarloaf Country Club
MLS Listing ID 10027160
Sold Date 04/15/22
Style Traditional
Bedrooms 5
Full Baths 6
Half Baths 1
HOA Fees $2,750
HOA Y/N Yes
Originating Board Georgia MLS 2
Year Built 2000
Annual Tax Amount $11,538
Tax Year 2021
Lot Size 0.970 Acres
Acres 0.97
Lot Dimensions 42253.2
Property Description
Totally WOW! This Country Club estate home has been updated to today's luxury must-haves. Stunning open floor plan with modern colors and fixtures. Tons of natural light thru large windows allows the house to sparkle! The impossible to find, almost one acre fenced lot is the gem of this home only topped by the TRULY AMAZING golf course views. The recently renovated kitchen is spectacular with Calacatta Sol quartz counters and beautiful backsplash. The kitchen opens to the spacious keeping room with vaulted ceiling and limestone fireplace surround. The luxurious master suite is up and includes a huge bedroom, sitting room, romantic fireplace, and renovated bathroom, PLUS two super-sized closets. The secondary bedrooms are large with ensuite bathrooms and walk-in closets. The terrace level is a great place to entertain with a billiards room, theatre room and a large exercise room plus plenty of space to finish more! Fabulous cul-de-sac location near the TPC Sugarloaf amenities. This is a home that the whole family will enjoy!!
Location
State GA
County Gwinnett
Rooms
Basement Finished Bath, Concrete, Daylight, Exterior Entry, Finished, Full
Dining Room Seats 12+, Separate Room
Interior
Interior Features Bookcases, Tray Ceiling(s), Vaulted Ceiling(s), High Ceilings, Double Vanity, Rear Stairs, Separate Shower, Walk-In Closet(s)
Heating Natural Gas, Forced Air, Zoned
Cooling Electric, Ceiling Fan(s), Central Air, Zoned
Flooring Hardwood, Tile, Carpet
Fireplaces Type Family Room, Master Bedroom, Gas Starter, Gas Log
Fireplace Yes
Appliance Dryer, Washer, Dishwasher, Double Oven, Disposal, Microwave, Refrigerator
Laundry Other
Exterior
Exterior Feature Sprinkler System
Parking Features Attached, Garage Door Opener, Garage, Kitchen Level, Side/Rear Entrance
Fence Fenced, Back Yard
Community Features Clubhouse, Gated, Golf, Fitness Center, Playground, Pool, Sidewalks, Street Lights, Tennis Court(s)
Utilities Available Underground Utilities, Cable Available, Sewer Connected, Electricity Available, High Speed Internet, Natural Gas Available, Phone Available, Water Available
View Y/N No
Roof Type Composition
Garage Yes
Private Pool No
Building
Lot Description Cul-De-Sac, Level, Private
Faces I85 North to Sugarloaf Parkway West. Left into community. Right at Major Ridge Trail. House in cul-de-sac on right. No sign. *GPS Friendly*
Sewer Public Sewer
Water Public
Structure Type Stucco
New Construction No
Schools
Elementary Schools M H Mason
Middle Schools Richard Hull
High Schools Peachtree Ridge
Others
HOA Fee Include Management Fee,Reserve Fund,Security
Tax ID R7159 068
Security Features Security System,Smoke Detector(s),Gated Community
Acceptable Financing Cash, Conventional
Listing Terms Cash, Conventional
Special Listing Condition Resale
Read Less

© 2025 Georgia Multiple Listing Service. All Rights Reserved.




