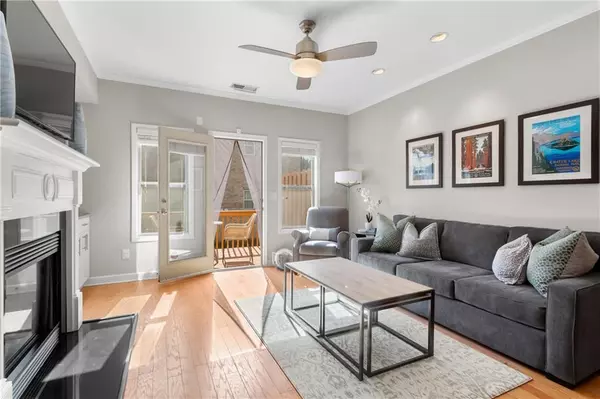For more information regarding the value of a property, please contact us for a free consultation.
1211 LaVista CIR NE Atlanta, GA 30324
Want to know what your home might be worth? Contact us for a FREE valuation!

Our team is ready to help you sell your home for the highest possible price ASAP
Key Details
Sold Price $482,233
Property Type Townhouse
Sub Type Townhouse
Listing Status Sold
Purchase Type For Sale
Square Footage 2,000 sqft
Price per Sqft $241
Subdivision Lavista Walk
MLS Listing ID 7005210
Sold Date 04/15/22
Style Traditional, Townhouse
Bedrooms 3
Full Baths 3
Half Baths 1
Construction Status Resale
HOA Fees $265
HOA Y/N Yes
Year Built 2013
Annual Tax Amount $6,425
Tax Year 2020
Lot Size 1,132 Sqft
Acres 0.026
Property Description
Impeccable townhome living the highly sought out neighborhood LaVista Park! The main level features hardwoods, beautiful separate dining room and living room with an attached private balcony. Open to the living room, the kitchen includes 42" white cabinetry, stainless steel appliances and gorgeous granite countertops. Upstairs greets you with an oversized owner's suite with vaulted ceiling, double vanity and walk-in closet. Another bedroom with attached bathroom fill out the upper level. The lower level gives you a third bedroom, attached bath and access to the 1 car garage. In the Lavista Walk gated community you have access to a business center & fitness facility, 2 pools, grilling terrace all for low HOA dues. With easy access to 75, 85, & 400 and close proximity to Emory and Childrens Heathcare of Atlanta. Walkable to many restaurants, shops, and Tara Theater. Come home to intown living at its finest.
Location
State GA
County Fulton
Lake Name None
Rooms
Bedroom Description In-Law Floorplan, Split Bedroom Plan, Oversized Master
Other Rooms None
Basement Daylight, Exterior Entry, Finished Bath, Full, Finished, Interior Entry
Dining Room Seats 12+, Separate Dining Room
Interior
Interior Features High Ceilings 9 ft Lower, High Ceilings 9 ft Main, High Ceilings 9 ft Upper, Double Vanity, Walk-In Closet(s), Tray Ceiling(s)
Heating Central, Natural Gas, Forced Air, Zoned
Cooling Ceiling Fan(s), Central Air, Zoned
Flooring Carpet, Ceramic Tile, Hardwood
Fireplaces Number 1
Fireplaces Type Gas Starter, Gas Log, Living Room
Window Features Insulated Windows
Appliance Dishwasher, Dryer, Disposal, Electric Water Heater, Refrigerator, Gas Range, Microwave, Washer
Laundry Common Area, In Kitchen
Exterior
Exterior Feature Balcony
Parking Features Garage Door Opener, Drive Under Main Level, Garage, Garage Faces Front
Garage Spaces 1.0
Fence None
Pool None
Community Features Business Center, Clubhouse, Gated, Homeowners Assoc, Public Transportation, Near Trails/Greenway, Park, Fitness Center, Pool, Restaurant, Near Marta, Near Shopping
Utilities Available Cable Available, Electricity Available, Natural Gas Available, Sewer Available, Water Available
Waterfront Description None
View Other
Roof Type Composition
Street Surface Asphalt
Accessibility None
Handicap Access None
Porch Rear Porch, Deck
Total Parking Spaces 2
Building
Lot Description Level
Story Three Or More
Foundation Slab
Sewer Public Sewer
Water Public
Architectural Style Traditional, Townhouse
Level or Stories Three Or More
Structure Type Brick Front, Cement Siding, Frame
New Construction No
Construction Status Resale
Schools
Elementary Schools Garden Hills
Middle Schools Willis A. Sutton
High Schools North Atlanta
Others
HOA Fee Include Insurance, Maintenance Structure, Maintenance Grounds, Termite
Senior Community no
Restrictions true
Tax ID 17 0005 LL1735
Ownership Fee Simple
Acceptable Financing Cash, Conventional
Listing Terms Cash, Conventional
Financing no
Special Listing Condition None
Read Less

Bought with RE/MAX Metro Atlanta Cityside




