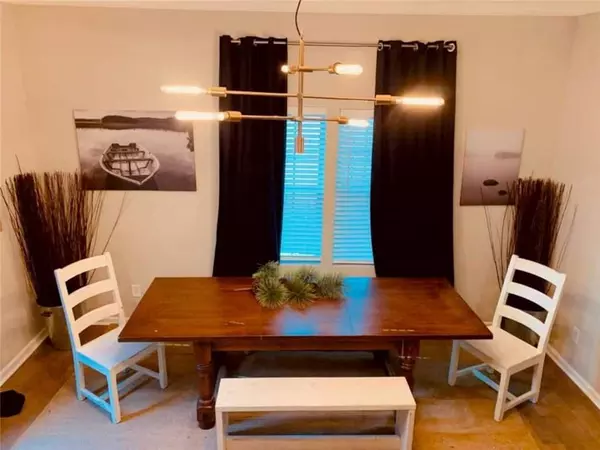For more information regarding the value of a property, please contact us for a free consultation.
112 Brown AVE SE Atlanta, GA 30315
Want to know what your home might be worth? Contact us for a FREE valuation!

Our team is ready to help you sell your home for the highest possible price ASAP
Key Details
Sold Price $335,000
Property Type Single Family Home
Sub Type Single Family Residence
Listing Status Sold
Purchase Type For Sale
Square Footage 1,717 sqft
Price per Sqft $195
Subdivision South Atlanta/Grant Park
MLS Listing ID 6967553
Sold Date 04/13/22
Style Bungalow, Contemporary/Modern
Bedrooms 3
Full Baths 2
Construction Status Resale
HOA Y/N No
Year Built 1930
Annual Tax Amount $1,732
Tax Year 2020
Lot Size 7,501 Sqft
Acres 0.1722
Property Description
Recent full renovation in prime location w/ direct access Beltline neighborhood. Bungalow style home with large private fenced in backyard located in the heart of Atlanta. OPEN floor plan, with parking for four large vehicles. Charming neighborhood and streets. Just seconds to ATL airport, downtown, major highways, parks, restaurants, shopping & new GSU $1billon. HIGH CEILINGS (11 ft.) and oversized rooms. High end finishes, carrera marble counters, pull out drawers cabinets, new real hardwoods throughout. Just seconds to ATL airport, downtown, major highways, parks, restaurants, shopping & new GSU $1billon potential to split 2 large 15x15 bedrooms in 4 rooms 15'x7' or keep as is and add 1 wall for an additional bedroom or office off front! Sold as-is .
Location
State GA
County Fulton
Lake Name None
Rooms
Bedroom Description Master on Main, Oversized Master, Roommate Floor Plan
Other Rooms None
Basement Crawl Space
Main Level Bedrooms 3
Dining Room Open Concept, Seats 12+
Interior
Interior Features High Ceilings 10 ft Main
Heating Forced Air
Cooling Central Air
Flooring Hardwood
Fireplaces Type None
Window Features Insulated Windows
Appliance Dishwasher, Disposal, Electric Range, Electric Water Heater, ENERGY STAR Qualified Appliances, Microwave, Refrigerator
Laundry Laundry Room, Main Level
Exterior
Exterior Feature Awning(s), Garden
Parking Features Driveway, Level Driveway, On Street
Fence None
Pool Above Ground, Fiberglass, Heated
Community Features Near Trails/Greenway, Park, Sidewalks, Tennis Court(s)
Utilities Available None
Waterfront Description None
View City
Roof Type Composition
Street Surface Paved
Accessibility Accessible Approach with Ramp, Accessible Bedroom, Accessible Entrance, Accessible Hallway(s), Accessible Kitchen
Handicap Access Accessible Approach with Ramp, Accessible Bedroom, Accessible Entrance, Accessible Hallway(s), Accessible Kitchen
Porch None
Total Parking Spaces 4
Private Pool true
Building
Lot Description Level
Story One
Foundation Brick/Mortar
Sewer Public Sewer
Water Public
Architectural Style Bungalow, Contemporary/Modern
Level or Stories One
Structure Type Cement Siding
New Construction No
Construction Status Resale
Schools
Elementary Schools Thomas Heathe Slater
Middle Schools Judson Price
High Schools G.W. Carver
Others
Senior Community no
Restrictions false
Tax ID 14 005600100754
Special Listing Condition None
Read Less

Bought with Coldwell Banker Realty




