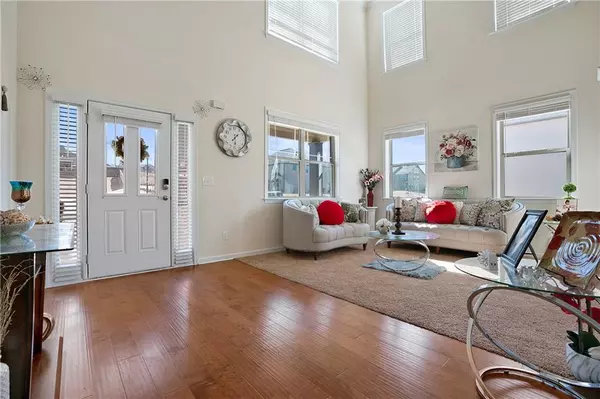For more information regarding the value of a property, please contact us for a free consultation.
3607 Parkside View BLVD Dacula, GA 30019
Want to know what your home might be worth? Contact us for a FREE valuation!

Our team is ready to help you sell your home for the highest possible price ASAP
Key Details
Sold Price $508,000
Property Type Single Family Home
Sub Type Single Family Residence
Listing Status Sold
Purchase Type For Sale
Square Footage 3,968 sqft
Price per Sqft $128
Subdivision Preserve At Harbins Ridge
MLS Listing ID 7008408
Sold Date 04/14/22
Style Traditional, Other
Bedrooms 5
Full Baths 4
Construction Status Resale
HOA Fees $750
HOA Y/N Yes
Year Built 2020
Annual Tax Amount $5,537
Tax Year 2021
Lot Size 0.350 Acres
Acres 0.35
Property Description
Large two story home in sought after Archer School District! This five bedroom and four bathroom home sits on a large flat lot. The three car garage offers plenty of storage space. The front door opens to a bright and airy two story formal living room and dining room with coffered ceilings. The large eat-in kitchen features stainless steel appliances, gas stove, and island. The kitchen opens up to a large family room with stone fireplace. There is also one bedroom on the first floor. Upstairs features 4 bedrooms and a spacious loft that would be perfect as an office or playroom. The master bedroom has an additional seating area as well. Finally, the private backyard features a covered porch, perfect for weekend barbecues! This home won't last long!
Location
State GA
County Gwinnett
Lake Name None
Rooms
Bedroom Description Oversized Master, Sitting Room, Split Bedroom Plan
Other Rooms None
Basement None
Main Level Bedrooms 1
Dining Room Separate Dining Room, Other
Interior
Interior Features Entrance Foyer, Entrance Foyer 2 Story, High Ceilings 9 ft Lower, High Ceilings 9 ft Main, Walk-In Closet(s), Other
Heating Forced Air, Natural Gas, Other
Cooling Ceiling Fan(s), Central Air, Other
Flooring Carpet, Hardwood
Fireplaces Number 1
Fireplaces Type Family Room, Gas Log
Window Features None
Appliance Dishwasher, Gas Cooktop, Gas Oven, Microwave, Refrigerator, Other
Laundry In Hall, Upper Level, Other
Exterior
Exterior Feature Private Rear Entry, Private Yard, Other
Parking Features Attached, Driveway, Garage, Garage Door Opener, Garage Faces Front, Kitchen Level, Level Driveway
Garage Spaces 3.0
Fence None
Pool None
Community Features Gated, Homeowners Assoc, Pool
Utilities Available Other
Waterfront Description None
View Other
Roof Type Composition
Street Surface Asphalt, Other
Accessibility None
Handicap Access None
Porch Covered, Rear Porch
Total Parking Spaces 3
Building
Lot Description Back Yard, Front Yard, Level, Private, Sloped, Other
Story Two
Foundation Slab
Sewer Public Sewer
Water Public
Architectural Style Traditional, Other
Level or Stories Two
Structure Type Brick Front, Cement Siding, Other
New Construction No
Construction Status Resale
Schools
Elementary Schools Harbins
Middle Schools Mcconnell
High Schools Archer
Others
Senior Community no
Restrictions false
Tax ID R5318 026
Acceptable Financing Cash, Conventional
Listing Terms Cash, Conventional
Special Listing Condition None
Read Less

Bought with Century 21 Results




