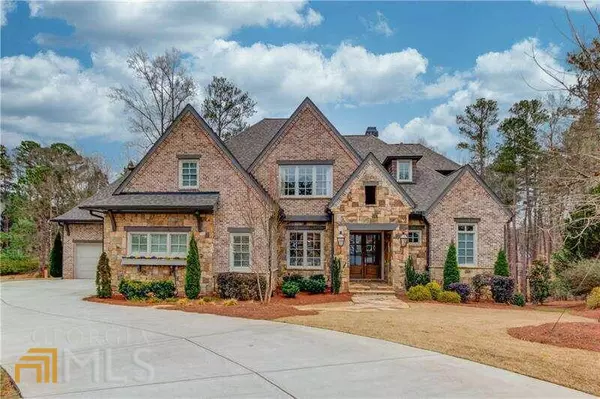For more information regarding the value of a property, please contact us for a free consultation.
2805 Darlington Duluth, GA 30097
Want to know what your home might be worth? Contact us for a FREE valuation!

Our team is ready to help you sell your home for the highest possible price ASAP
Key Details
Sold Price $1,845,000
Property Type Single Family Home
Sub Type Single Family Residence
Listing Status Sold
Purchase Type For Sale
Subdivision Sugarloaf Country Club
MLS Listing ID 10030115
Sold Date 04/07/22
Style Brick 4 Side,Craftsman
Bedrooms 5
Full Baths 5
Half Baths 1
HOA Fees $2,750
HOA Y/N Yes
Originating Board Georgia MLS 2
Year Built 2019
Annual Tax Amount $15,975
Tax Year 2020
Lot Size 1.050 Acres
Acres 1.05
Lot Dimensions 1.05
Property Description
EXQUISITE NEWER CUSTOM HOME IN THE PRESTIGIOUS SUGARLOAF COUNTRY CLUB! This 2-yr old home boasts all the MODERN HIGH-END finishings with uncompromised style. Enter the 2-STORY FOYER with spiral staircase and grand sputnik chandelier adjacent to an exquisite dining room. This OPEN FLOOR PLAN features a gorgeous wine bar/cellar and large living area with wall to wall pocket sliding doors perfect leading to a large covered deck with fireplace, perfect for for indoor/outdoor entertaining. Elegant upscale finishings abound in the white Kitchen with imported marble counters, oversized island and hidden pantry. A stunning office/den with vaulted ceiling overlooks the 13th tee box. The master on the main includes motorized blinds and a luxurious spa-like bath with marble finishings leading into a custom walk-in closet. The upper level features 4 bedrooms with ensuite baths and a loft featuring stunning wood beams and mini-bar. This home is a rare opportunity in better than new condition with over $30K worth of custom draperies/blinds, built-in Sonos surround system throughout and outdoor kitchen area which includes a gorgeous KAMADO GRILL. The prestine epoxy garage flooring and new washer & dryer all included!
Location
State GA
County Gwinnett
Rooms
Basement Bath/Stubbed, Daylight, Exterior Entry
Interior
Interior Features Double Vanity, Beamed Ceilings, Master On Main Level
Heating Natural Gas
Cooling Central Air
Flooring Hardwood
Fireplaces Number 2
Fireplaces Type Gas Starter
Fireplace Yes
Appliance Dryer, Washer, Dishwasher, Double Oven, Disposal, Refrigerator
Laundry Mud Room
Exterior
Exterior Feature Balcony, Other
Parking Features Attached, Garage Door Opener, Garage, Kitchen Level
Community Features Clubhouse, Gated, Golf, Park, Fitness Center, Playground, Pool
Utilities Available Underground Utilities, Cable Available, Electricity Available, Natural Gas Available, Water Available
Waterfront Description No Dock Or Boathouse
View Y/N No
Roof Type Composition
Garage Yes
Private Pool No
Building
Lot Description Cul-De-Sac
Faces Sugarloaf Country Club off Sugarloaf Parkway.
Sewer Public Sewer
Water Public
Structure Type Other
New Construction No
Schools
Elementary Schools M H Mason
Middle Schools Richard Hull
High Schools Peachtree Ridge
Others
HOA Fee Include Other
Tax ID R7158 132
Security Features Carbon Monoxide Detector(s),Smoke Detector(s),Gated Community
Special Listing Condition Resale
Read Less

© 2025 Georgia Multiple Listing Service. All Rights Reserved.




