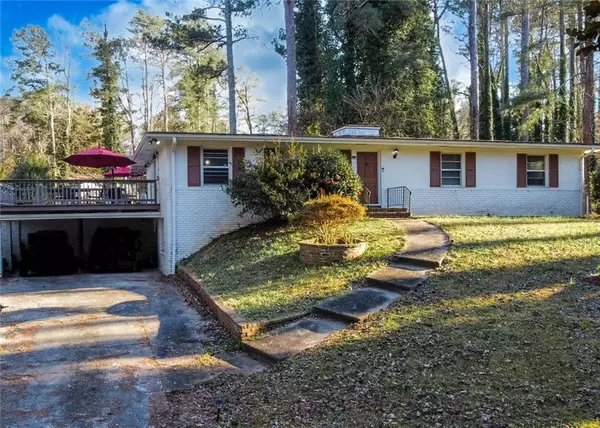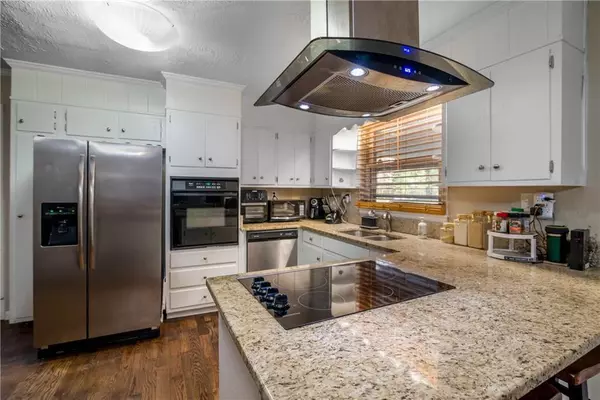For more information regarding the value of a property, please contact us for a free consultation.
3100 Meadow Lark LN East Point, GA 30344
Want to know what your home might be worth? Contact us for a FREE valuation!

Our team is ready to help you sell your home for the highest possible price ASAP
Key Details
Sold Price $325,000
Property Type Single Family Home
Sub Type Single Family Residence
Listing Status Sold
Purchase Type For Sale
Square Footage 3,267 sqft
Price per Sqft $99
Subdivision Meadow Lark Estates
MLS Listing ID 7016232
Sold Date 04/06/22
Style Ranch
Bedrooms 4
Full Baths 2
Construction Status Resale
HOA Y/N No
Year Built 1954
Annual Tax Amount $2,899
Tax Year 2021
Lot Size 0.987 Acres
Acres 0.9873
Property Description
Hurry! Won't last long! Beautiful, private 4br/2ba ranch style home on a basement with a large lot that is just barely under an acre. As you enter the home, you are greeted by beautiful hardwood floors. The kitchen offers white cabinets, granite countertops, stainless steel range hood, with a view to the family room. Located on the main floor are the spacious owner's suite, two additional bedrooms, and a bathroom. The master bathroom has a standing shower, and the secondary bathroom is a tub/shower combination. The basement has a bedroom and a large finished space that could be made into a game or media room. The huge back deck looks out to your almost 1 acre property with a patio great for entertaining. Welcome home!
Location
State GA
County Fulton
Lake Name None
Rooms
Bedroom Description Roommate Floor Plan
Other Rooms None
Basement Daylight, Driveway Access, Exterior Entry, Finished, Full, Interior Entry
Main Level Bedrooms 3
Dining Room Separate Dining Room
Interior
Interior Features Walk-In Closet(s)
Heating Natural Gas
Cooling Ceiling Fan(s), Central Air
Flooring Carpet, Hardwood, Vinyl
Fireplaces Number 2
Fireplaces Type Basement
Window Features None
Appliance Dishwasher, Disposal, Electric Cooktop, Electric Oven, Range Hood, Refrigerator
Laundry In Basement
Exterior
Exterior Feature Private Yard
Parking Features Carport
Fence Back Yard, Chain Link
Pool None
Community Features None
Utilities Available Cable Available, Electricity Available, Natural Gas Available, Phone Available, Sewer Available, Water Available
Waterfront Description None
View Other
Roof Type Composition
Street Surface Paved
Accessibility None
Handicap Access None
Porch Deck, Patio
Total Parking Spaces 2
Building
Lot Description Back Yard, Private
Story One
Foundation Slab
Sewer Public Sewer
Water Public
Architectural Style Ranch
Level or Stories One
Structure Type Brick 4 Sides
New Construction No
Construction Status Resale
Schools
Elementary Schools Hamilton E. Holmes
Middle Schools Paul D. West
High Schools Tri-Cities
Others
Senior Community no
Restrictions false
Tax ID 14 019500040689
Special Listing Condition None
Read Less

Bought with First United Realty, Inc.




