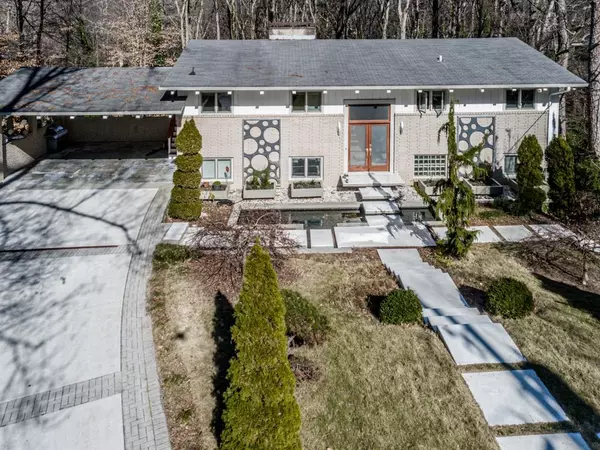For more information regarding the value of a property, please contact us for a free consultation.
1304 Bernadette LN NE Atlanta, GA 30329
Want to know what your home might be worth? Contact us for a FREE valuation!

Our team is ready to help you sell your home for the highest possible price ASAP
Key Details
Sold Price $975,000
Property Type Single Family Home
Sub Type Single Family Residence
Listing Status Sold
Purchase Type For Sale
Square Footage 2,970 sqft
Price per Sqft $328
Subdivision Lavista Park
MLS Listing ID 6990893
Sold Date 03/31/22
Style Other
Bedrooms 4
Full Baths 2
Construction Status Resale
HOA Y/N No
Year Built 1964
Annual Tax Amount $8,475
Tax Year 2021
Lot Size 0.800 Acres
Acres 0.8
Property Description
Stunning home that boasts it all in desirable and convenient Lavista Park! Located at the end of a cul-de-sac and backed by a big green line of mature trees.
Entertain or seclude yourself from the world in this wonderfully designed home. The pool/spa combo is a great place to relax and enjoy the all-natural backdrop of mature hardwood trees and the tranquil sounds of birds and wildlife. The multi-level decks serve as an amazing entertainment venue and don't forget the custom reflection fountain that greets you at the front door!
You'll be amazed at the beauty of tongue and groove wood ceilings and the beautiful contrast they bring throughout the house. Full basement and deceptively large main levels are stunning to say the least. Plenty of surprises await you inside!
Location
State GA
County Dekalb
Lake Name None
Rooms
Bedroom Description In-Law Floorplan, Oversized Master
Other Rooms Other
Basement Finished, Full, Interior Entry
Main Level Bedrooms 2
Dining Room Separate Dining Room
Interior
Interior Features Beamed Ceilings, Entrance Foyer, High Ceilings 10 ft Upper
Heating Central, Natural Gas
Cooling Central Air
Flooring Hardwood, Other
Fireplaces Number 2
Fireplaces Type Basement, Gas Starter, Great Room, Masonry
Window Features Double Pane Windows
Appliance Dishwasher, Disposal, Electric Range, Gas Water Heater, Refrigerator
Laundry Laundry Room, Other
Exterior
Exterior Feature Other
Parking Features Attached, Carport
Fence None
Pool Gunite, In Ground
Community Features None
Utilities Available Cable Available
Waterfront Description None
View Other
Roof Type Composition
Street Surface Paved
Accessibility None
Handicap Access None
Porch Deck, Front Porch
Total Parking Spaces 2
Private Pool true
Building
Lot Description Corner Lot, Cul-De-Sac, Front Yard, Landscaped
Story Three Or More
Foundation Concrete Perimeter
Sewer Public Sewer
Water Public
Architectural Style Other
Level or Stories Three Or More
Structure Type Brick Front, Other
New Construction No
Construction Status Resale
Schools
Elementary Schools Briar Vista
Middle Schools Druid Hills
High Schools Druid Hills
Others
Senior Community no
Restrictions false
Tax ID 18 109 02 031
Ownership Fee Simple
Special Listing Condition None
Read Less

Bought with Ansley Real Estate




