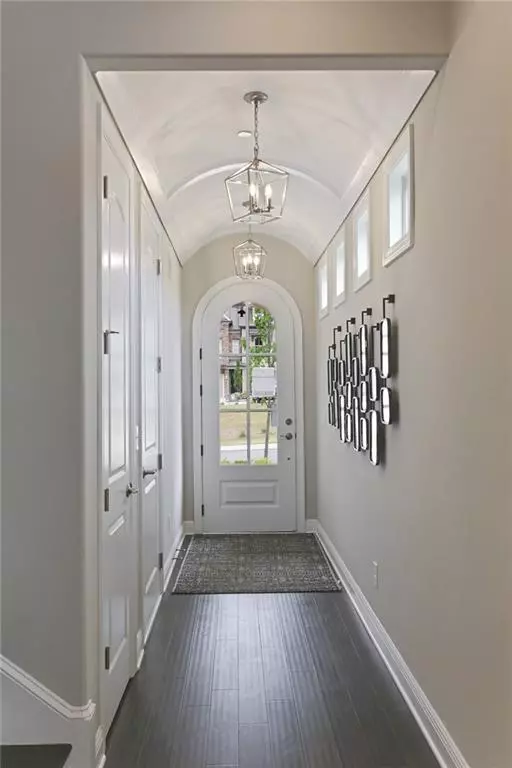For more information regarding the value of a property, please contact us for a free consultation.
202 Via Lucca Woodstock, GA 30188
Want to know what your home might be worth? Contact us for a FREE valuation!

Our team is ready to help you sell your home for the highest possible price ASAP
Key Details
Sold Price $702,800
Property Type Townhouse
Sub Type Townhouse
Listing Status Sold
Purchase Type For Sale
Square Footage 3,063 sqft
Price per Sqft $229
Subdivision Tuscany Village
MLS Listing ID 6847036
Sold Date 03/11/22
Style European, Townhouse
Bedrooms 4
Full Baths 3
Half Baths 2
Construction Status New Construction
HOA Fees $250
HOA Y/N Yes
Year Built 2020
Annual Tax Amount $568
Tax Year 2020
Lot Size 1,306 Sqft
Acres 0.03
Property Description
Our popular CORTONA plan is finally available! New bldg of 3- only this interior unit is available & completes 03/22. GORGEOUS ROOFTOP PATIO connects to OPTIONAL 2nd KT. FULL BR & 1 & 1/2 half BAs on the 3rd floor makes this plan unique. ELEVATOR SHAFT READY - 3 sty interior unit. Main level w/10' clgs & 8' doors, barrel vaulted foyer, open ceiling KT overlooks FR & DR w/ 9' accordion door to rear covered patio. FP & free standing tub in master. GATED n'hood w/ Italian inspired architecture. Home is in drywall stage in November. Gate open before 6pm. Come tour! Only 1.8 miles from DT Woodstock. Take daily walks at Dupree Park. N'hood Amenities include a Dog Park, Covered Pavilion w/fireplace, and bocce ball court. Shown by appt. Gate closes at 6pm. See N'hood Site plan at online at TuscanyVillageWoodstock. This home is lot 19, the interior unit. Only available unit in this building. Both end unit are under contract. All of our completed Cortonas are private residences. Photos are of a PRIOR COMPLETED end unit. This listing, 202 Via Lucca, is for an INTERIOR unit. Model home has sold so unfortunately we have no FINISHED units to show but see pics and video of the floorplan online.
Location
State GA
County Cherokee
Lake Name None
Rooms
Bedroom Description Oversized Master, Split Bedroom Plan
Other Rooms None
Basement None
Dining Room Open Concept
Interior
Interior Features Coffered Ceiling(s), Disappearing Attic Stairs, Entrance Foyer, High Ceilings 9 ft Upper, High Ceilings 10 ft Main, High Speed Internet, His and Hers Closets, Low Flow Plumbing Fixtures
Heating Central, Forced Air, Natural Gas
Cooling Ceiling Fan(s), Central Air, Zoned
Flooring Carpet, Ceramic Tile, Hardwood
Fireplaces Number 1
Fireplaces Type Factory Built, Family Room, Gas Log
Window Features Insulated Windows
Appliance Dishwasher, ENERGY STAR Qualified Appliances, Gas Cooktop, Gas Water Heater, Microwave
Laundry In Hall, Laundry Room, Upper Level
Exterior
Exterior Feature None
Parking Features Garage, Garage Door Opener, Garage Faces Front, Kitchen Level, Level Driveway
Garage Spaces 2.0
Fence None
Pool None
Community Features Dog Park, Gated, Homeowners Assoc, Sidewalks, Street Lights
Utilities Available Cable Available, Electricity Available, Natural Gas Available, Sewer Available, Underground Utilities, Water Available
Waterfront Description None
View Other
Roof Type Composition
Street Surface Asphalt, Paved
Accessibility Accessible Entrance
Handicap Access Accessible Entrance
Porch Covered, Patio, Rear Porch
Total Parking Spaces 2
Building
Lot Description Front Yard, Landscaped, Level
Story Three Or More
Foundation Slab
Sewer Public Sewer
Water Private
Architectural Style European, Townhouse
Level or Stories Three Or More
Structure Type Brick 3 Sides, Stucco
New Construction No
Construction Status New Construction
Schools
Elementary Schools Arnold Mill
Middle Schools Mill Creek
High Schools River Ridge
Others
HOA Fee Include Maintenance Structure, Maintenance Grounds, Reserve Fund, Termite, Trash
Senior Community no
Restrictions false
Tax ID 15N18D 463
Ownership Fee Simple
Financing no
Special Listing Condition None
Read Less

Bought with Atlanta Communities




