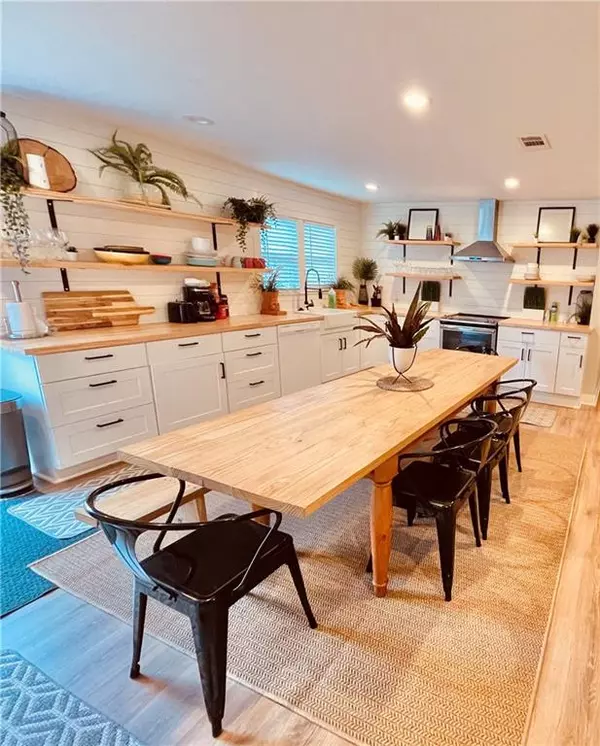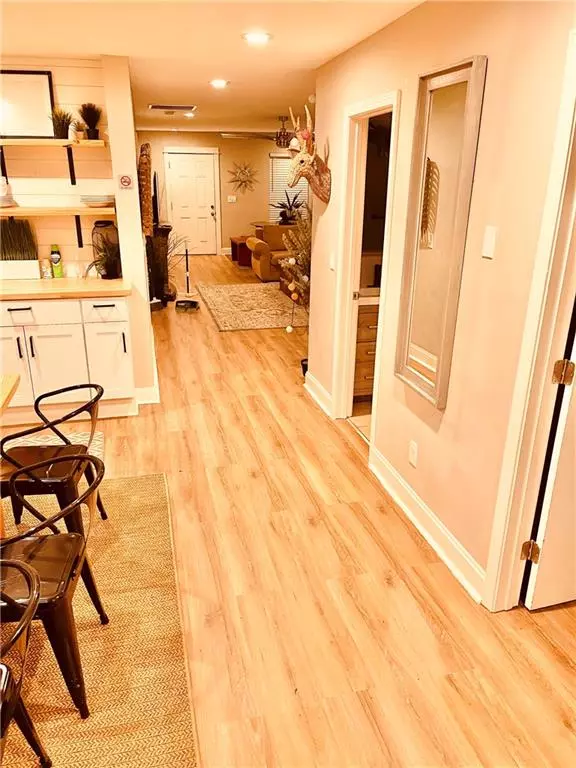For more information regarding the value of a property, please contact us for a free consultation.
76 Brown AVE SE Atlanta, GA 30315
Want to know what your home might be worth? Contact us for a FREE valuation!

Our team is ready to help you sell your home for the highest possible price ASAP
Key Details
Sold Price $357,000
Property Type Single Family Home
Sub Type Single Family Residence
Listing Status Sold
Purchase Type For Sale
Square Footage 1,750 sqft
Price per Sqft $204
Subdivision South Atlanta/Grant Park
MLS Listing ID 6974637
Sold Date 03/25/22
Style Bungalow, Contemporary/Modern
Bedrooms 4
Full Baths 2
Construction Status Resale
HOA Y/N No
Year Built 2019
Annual Tax Amount $1,501
Tax Year 2019
Lot Size 7,501 Sqft
Acres 0.1722
Property Description
AMAZING Modern Farmhouse on 1 level w/ great floor plan, 4/2 bath, huge kitchen. Massive master suite w/ shower and tub, and LARGE walk-in closet. Great neighborhood with great people that touches the BELTLINE, bike to west end attractions on west side trail or Grant Park on the east side trail. Large open-floor plan, fenced in lot. Parking for 4+ cars in drive. The home features high end finishes & available furnished. Minutes to ATL airport, downtown, all major highways, public transportation, parks, restaurants and shopping. NEW flooring was just installed 2/5/2022. Sold AS IS . Get in now while the Beltline is still affordable in this area ! You will have instant equity at this price and it will only continue to go up in value.
Location
State GA
County Fulton
Lake Name None
Rooms
Bedroom Description Master on Main, Oversized Master, Roommate Floor Plan
Other Rooms None
Basement Crawl Space
Main Level Bedrooms 4
Dining Room Open Concept, Seats 12+
Interior
Interior Features High Ceilings 9 ft Lower
Heating Forced Air
Cooling Central Air
Flooring Other
Fireplaces Type None
Window Features Insulated Windows
Appliance Dishwasher, Disposal, Electric Range, Electric Water Heater, ENERGY STAR Qualified Appliances, Microwave, Refrigerator
Laundry Laundry Room, Main Level
Exterior
Exterior Feature Awning(s)
Parking Features Driveway, Level Driveway, On Street
Fence None
Pool None
Community Features Near Trails/Greenway, Park, Sidewalks, Street Lights, Tennis Court(s)
Utilities Available None
Waterfront Description None
View City
Roof Type Composition
Street Surface Paved
Accessibility Accessible Approach with Ramp, Accessible Bedroom, Accessible Entrance, Accessible Hallway(s), Accessible Kitchen
Handicap Access Accessible Approach with Ramp, Accessible Bedroom, Accessible Entrance, Accessible Hallway(s), Accessible Kitchen
Porch None
Building
Lot Description Level
Story One
Foundation Block
Sewer Public Sewer
Water Public
Architectural Style Bungalow, Contemporary/Modern
Level or Stories One
Structure Type Cement Siding
New Construction No
Construction Status Resale
Schools
Elementary Schools Thomas Heathe Slater
Middle Schools Judson Price
High Schools G.W. Carver
Others
Senior Community no
Restrictions false
Tax ID 14 005600100812
Special Listing Condition None
Read Less

Bought with PalmerHouse Properties




