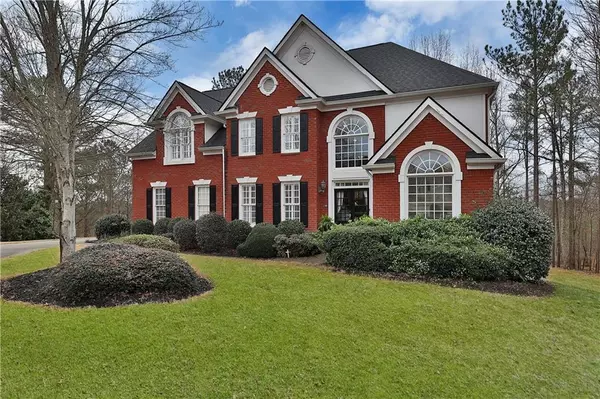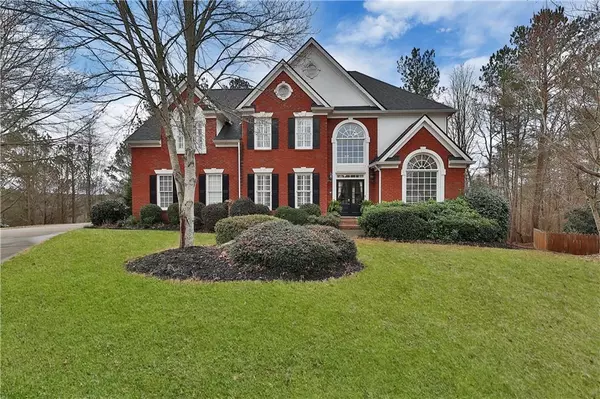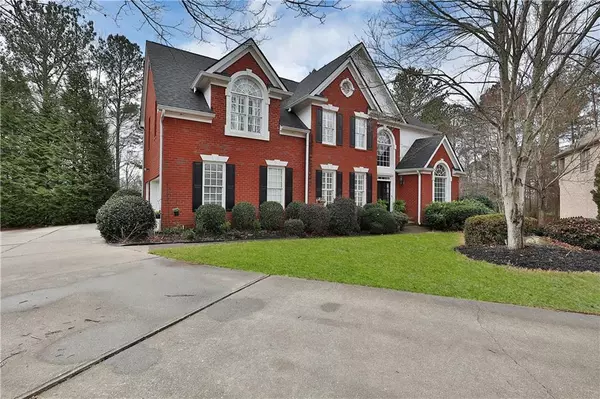For more information regarding the value of a property, please contact us for a free consultation.
6302 Sweet Laurel RUN Sugar Hill, GA 30518
Want to know what your home might be worth? Contact us for a FREE valuation!

Our team is ready to help you sell your home for the highest possible price ASAP
Key Details
Sold Price $620,000
Property Type Single Family Home
Sub Type Single Family Residence
Listing Status Sold
Purchase Type For Sale
Square Footage 3,428 sqft
Price per Sqft $180
Subdivision Laurel Park
MLS Listing ID 7008689
Sold Date 03/25/22
Style Traditional
Bedrooms 4
Full Baths 4
Half Baths 1
Construction Status Resale
HOA Fees $1,056
HOA Y/N Yes
Year Built 2000
Annual Tax Amount $5,298
Tax Year 2021
Lot Size 0.690 Acres
Acres 0.69
Property Description
Welcome to this beautiful three sided brick estate home in the swim tennis community of Laurel Park! Sought after school district. This home is ideally situated on a private, wooded cul de sac lot and boasts many upgrades and grand features. Double door entry, two story foyer with loft upstairs, dual staircases. Sunroom with double-sided fireplace. Hardwoods on main. Butler's pantry, wet bar, walk in pantry, open kitchen with plenty of seating at breakfast bar, and sitting room area that includes second/rear staircase. Dining room, crown molding throughout. Large master upstairs with sitting room, his and her closets, and third custom walk-in closet. Trey ceiling, large master bath with jetted tub, separate vanities. Three additional bedrooms upstairs, one with ensuite. New carpet. Finished basement with separate entry, full spacious bathroom, two rooms being used as bedrooms, media room with equipment remain, kitchenette, and additional living spaces. Oversized deck overlooking private, flat wooded yard. Three car side entry garage. Plenty of room for parking! HVAC system less than two years old. Roof is only four years old. Swim/tennis neighborhood with boat/RV storage. Location, location, location! Walk to Lake Lanier, Chattahoochee River, nature trails. *Seller has scheduled repairs for facia /soffit boards, and window frame that will be done before closing. Showings are to be between the hours of 9am -7pm through Wednesday. Highest and Best Wednesday by 8pm. Request in showingTime.
Location
State GA
County Gwinnett
Lake Name None
Rooms
Bedroom Description In-Law Floorplan, Oversized Master
Other Rooms None
Basement Bath/Stubbed, Daylight, Exterior Entry, Finished, Finished Bath, Full
Dining Room Butlers Pantry, Separate Dining Room
Interior
Interior Features Disappearing Attic Stairs, Entrance Foyer 2 Story, Tray Ceiling(s), Walk-In Closet(s), Wet Bar
Heating Central
Cooling Central Air
Flooring Carpet, Ceramic Tile, Hardwood
Fireplaces Number 1
Fireplaces Type Double Sided
Window Features None
Appliance Electric Oven, Gas Range, Microwave, Refrigerator
Laundry Main Level
Exterior
Exterior Feature None
Parking Features Driveway, Garage, Garage Door Opener, Garage Faces Side
Garage Spaces 3.0
Fence None
Pool None
Community Features Clubhouse, Homeowners Assoc, Playground, Pool, Sidewalks, Street Lights, Tennis Court(s)
Utilities Available Cable Available, Electricity Available, Phone Available, Water Available
Waterfront Description None
View Other
Roof Type Shingle
Street Surface Asphalt
Accessibility None
Handicap Access None
Porch Deck
Total Parking Spaces 3
Building
Lot Description Back Yard, Cul-De-Sac, Front Yard, Level, Wooded
Story Three Or More
Foundation Concrete Perimeter
Sewer Public Sewer
Water Public
Architectural Style Traditional
Level or Stories Three Or More
Structure Type Brick 4 Sides
New Construction No
Construction Status Resale
Schools
Elementary Schools White Oak - Gwinnett
Middle Schools Lanier
High Schools Lanier
Others
Senior Community no
Restrictions false
Tax ID R7365 025
Special Listing Condition None
Read Less

Bought with Keller Williams Buckhead




