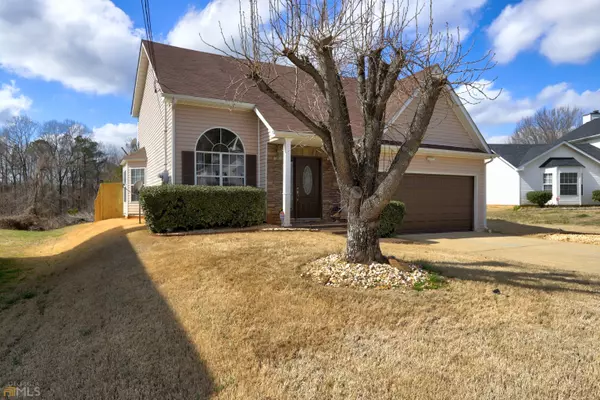For more information regarding the value of a property, please contact us for a free consultation.
709 Asbury Lithonia, GA 30058
Want to know what your home might be worth? Contact us for a FREE valuation!

Our team is ready to help you sell your home for the highest possible price ASAP
Key Details
Sold Price $278,000
Property Type Single Family Home
Sub Type Single Family Residence
Listing Status Sold
Purchase Type For Sale
Square Footage 1,924 sqft
Price per Sqft $144
Subdivision Asbury Park Phase 2
MLS Listing ID 10024300
Sold Date 03/24/22
Style Traditional
Bedrooms 3
Full Baths 2
Half Baths 1
HOA Y/N No
Originating Board Georgia MLS 2
Year Built 1999
Annual Tax Amount $2,326
Tax Year 2020
Lot Size 0.500 Acres
Acres 0.5
Lot Dimensions 21780
Property Description
Call this one HOME!!! Hardwoods throughout the Main Level, Sep Living & Dining Room, Great Room, with Fire Place, Kitchen with Island, Granite, Glass Tile Backsplash, and SS Appliances, Screened in Rear Porch, Fenced in Yard.. A Decorators Delight!! 5 Miles from Amazon Distribution Center in Stone Mtn, minutes from HWY 78 & I-20 and close to Shopping. All Cash offers must provide Proof of Funds, Loans require Pre Approval with conditions met or Conditional Approval Preferred!! SELLER REQUIRES minimum 30 days to 45 Day Move OUT. $1500.00 Carpet allowance. No BLIND Offers, NO Love Letters, NO Escalation Clauses. Showings Saturday Feb 26th and Sunday 27th..Offers DUE BY 4PM 2/28 Monday. Closing Atty Medley & Associates 770-319-7592
Location
State GA
County Dekalb
Rooms
Basement None
Dining Room Separate Room
Interior
Interior Features Tray Ceiling(s), Vaulted Ceiling(s), High Ceilings, Soaking Tub, Separate Shower, Walk-In Closet(s)
Heating Central
Cooling Central Air
Flooring Hardwood, Carpet
Fireplaces Number 1
Fireplace Yes
Appliance Gas Water Heater, Dryer, Dishwasher, Microwave, Oven/Range (Combo), Refrigerator, Stainless Steel Appliance(s)
Laundry Laundry Closet, Upper Level
Exterior
Parking Features Attached
Fence Back Yard
Community Features None
Utilities Available Electricity Available, Natural Gas Available
View Y/N No
Roof Type Other
Garage Yes
Private Pool No
Building
Lot Description Cul-De-Sac, Level
Faces GA-124S toward Asbury Dr, Turn R onto Asbury Dr and Right onto Asbury Way follow to the Cup de Sac home on the Left of the Cup de Sac
Foundation Slab
Sewer Public Sewer
Water Public
Structure Type Stone,Vinyl Siding
New Construction No
Schools
Elementary Schools Rock Chapel
Middle Schools Stephenson
High Schools Stephenson
Others
HOA Fee Include None
Tax ID 16 192 01 424
Acceptable Financing Cash, Conventional
Listing Terms Cash, Conventional
Special Listing Condition Resale
Read Less

© 2025 Georgia Multiple Listing Service. All Rights Reserved.




