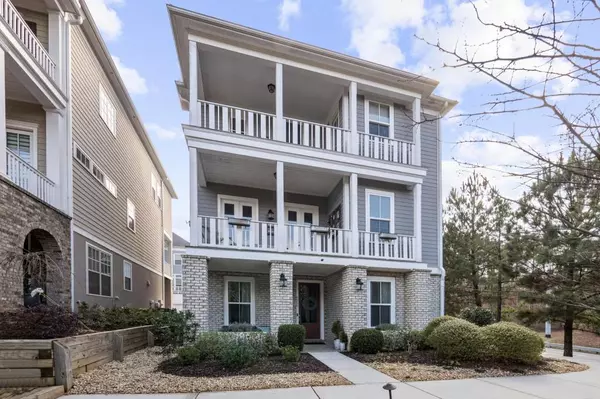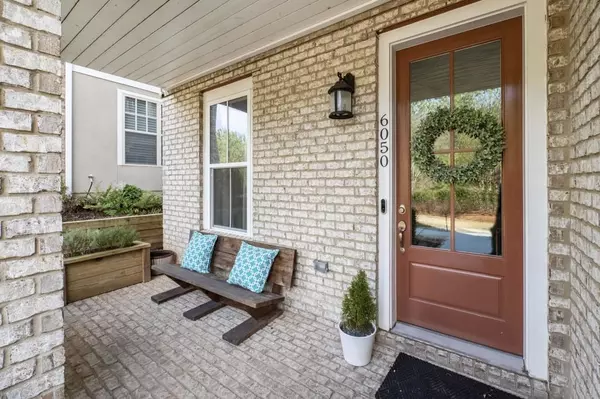For more information regarding the value of a property, please contact us for a free consultation.
6050 Richwood CIR Roswell, GA 30076
Want to know what your home might be worth? Contact us for a FREE valuation!

Our team is ready to help you sell your home for the highest possible price ASAP
Key Details
Sold Price $660,000
Property Type Single Family Home
Sub Type Single Family Residence
Listing Status Sold
Purchase Type For Sale
Square Footage 3,003 sqft
Price per Sqft $219
Subdivision Alstead
MLS Listing ID 6993602
Sold Date 03/24/22
Style Craftsman, Traditional
Bedrooms 4
Full Baths 3
Half Baths 1
Construction Status Resale
HOA Fees $2,400
HOA Y/N Yes
Year Built 2017
Annual Tax Amount $5,139
Tax Year 2020
Lot Size 1,263 Sqft
Acres 0.029
Property Description
Immaculate! Three-level home in popular Alstead of Roswell! This newer construction home is TURN KEY and features a rare THREE CAR GARAGE! Amazing outdoor space w/ balconies on every level! The Thatcher floor plan not only offers 4 BEDROOMS PLUS DEDICATED OFFICE, but also flexible space for all your needs-additional office/play rm/bonus. As you enter the front door, you are greeted w/ a welcoming foyer, bonus area, guest bdrm & full bath! Built-in Mudroom directly off 3 car garage w/ custom storage system! Head upstairs to the main level featuring an open floor plan & Fire-side living rm. Kitchen is upgraded with Kitchen-Aid Appliances, Quartz counters, & modern gray cabinets! Currently used as a play rm, there is flexible space for a sep. dining rm, entertaining space, or additional office. Main level office may also serve as guest suite w/ a beautiful, custom barn door! Third level includes Owner's suite w/private balcony, hardwood flrs, soaking tub, & large walk-in closet. You will also find two secondary bedrooms & full bath that feature private balconies as well! Alstead has an active HOA w/ award-winning amenities, Pool, & AMAZING HILLTOP PARK! Landscaping is included in dues making this the perfect LOCK & GO! East Roswell Park, school are all across the street. Less than 2 miles to GA 400, Mins to Avalon and Downtown Roswell!
Location
State GA
County Fulton
Lake Name None
Rooms
Bedroom Description None
Other Rooms None
Basement Bath/Stubbed, Daylight, Exterior Entry, Finished, Finished Bath, Interior Entry
Dining Room Open Concept
Interior
Interior Features Double Vanity, Entrance Foyer, High Ceilings 10 ft Main, High Speed Internet, Walk-In Closet(s)
Heating Natural Gas
Cooling Ceiling Fan(s), Central Air
Flooring Carpet, Ceramic Tile, Hardwood
Fireplaces Number 1
Fireplaces Type Factory Built, Gas Log, Living Room
Window Features Insulated Windows
Appliance Dishwasher, Disposal, Dryer, Gas Cooktop, Gas Water Heater, Microwave, Refrigerator, Self Cleaning Oven, Washer
Laundry In Hall, Upper Level
Exterior
Exterior Feature Balcony
Parking Features Attached, Drive Under Main Level, Garage, Garage Door Opener, Level Driveway
Garage Spaces 3.0
Fence None
Pool None
Community Features Clubhouse, Homeowners Assoc, Near Schools, Near Shopping, Playground, Public Transportation, Sidewalks, Street Lights
Utilities Available Water Available
Waterfront Description None
View Other
Roof Type Composition
Street Surface Paved
Accessibility None
Handicap Access None
Porch Covered, Deck, Front Porch
Total Parking Spaces 3
Building
Lot Description Corner Lot, Landscaped
Story Three Or More
Foundation None
Sewer Public Sewer
Water Public
Architectural Style Craftsman, Traditional
Level or Stories Three Or More
Structure Type Brick Front, Cement Siding
New Construction No
Construction Status Resale
Schools
Elementary Schools Hillside
Middle Schools Haynes Bridge
High Schools Centennial
Others
HOA Fee Include Maintenance Grounds, Swim/Tennis
Senior Community no
Restrictions true
Tax ID 12 266007121645
Ownership Fee Simple
Financing no
Special Listing Condition None
Read Less

Bought with Harry Norman Realtors




