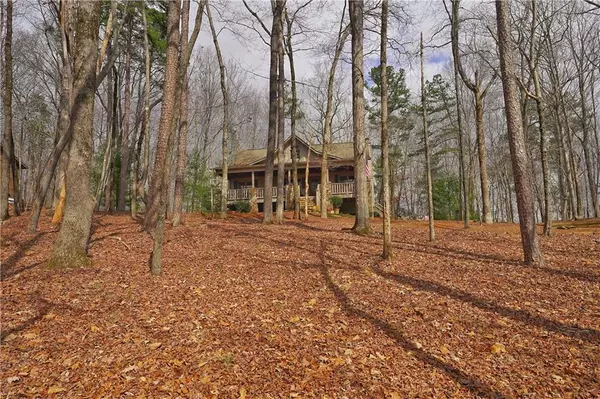For more information regarding the value of a property, please contact us for a free consultation.
340 Shetland TRCE Jasper, GA 30143
Want to know what your home might be worth? Contact us for a FREE valuation!

Our team is ready to help you sell your home for the highest possible price ASAP
Key Details
Sold Price $510,000
Property Type Single Family Home
Sub Type Single Family Residence
Listing Status Sold
Purchase Type For Sale
Square Footage 1,800 sqft
Price per Sqft $283
Subdivision Big Canoe
MLS Listing ID 7004619
Sold Date 03/21/22
Style Bungalow, Cottage, Craftsman
Bedrooms 3
Full Baths 3
Construction Status Resale
HOA Fees $4,032
HOA Y/N Yes
Year Built 1988
Annual Tax Amount $2,323
Tax Year 2021
Lot Size 1.160 Acres
Acres 1.16
Property Description
Big Canoe living ~ two minutes from the Main Gate in the Equestrian Neighborhood. You will immediately appreciate this open-design floor plan which features a character-filled interior that's light and uplifting and boasts a first-floor master bedroom that's classic and calming. The master bathroom was completely remodeled and is beautifully appointed with a walk-in shower and granite countertops. The home has wide-plank heart of pine flooring throughout the first and second floors. Enjoy the indoor/outdoor lifestyle in your relaxing backyard which includes a large back deck with the hot tub, low to no maintenance yard with hardwood trees and other well-established trees plus lots of front porch sitting on the expanisve private front porch. A gorgeous sanctuary year-round with woodland living that's second-to-none. Sought after and quiet neighborhood with hiking trails, nature trails, waterfalls & more! This unique home won't last long. Want to know more? Call today.
Location
State GA
County Pickens
Lake Name None
Rooms
Bedroom Description Master on Main
Other Rooms None
Basement Driveway Access, Exterior Entry, Finished, Finished Bath, Full
Main Level Bedrooms 1
Dining Room Great Room
Interior
Interior Features Beamed Ceilings, Cathedral Ceiling(s), High Ceilings 10 ft Main, Vaulted Ceiling(s), Walk-In Closet(s)
Heating Central, Forced Air, Heat Pump, Hot Water
Cooling Ceiling Fan(s), Central Air, Heat Pump
Flooring Pine
Fireplaces Number 1
Fireplaces Type Great Room
Window Features Double Pane Windows, Insulated Windows
Appliance Dishwasher, Electric Range, Electric Water Heater, Microwave, Refrigerator, Self Cleaning Oven
Laundry Lower Level
Exterior
Exterior Feature Rain Gutters
Parking Features Garage, Garage Door Opener, Garage Faces Side, Level Driveway
Garage Spaces 2.0
Fence None
Pool None
Community Features Boating, Clubhouse, Dog Park, Fishing, Fitness Center, Gated, Golf, Lake, Marina, Playground, Racquetball, Tennis Court(s)
Utilities Available Electricity Available, Phone Available, Underground Utilities, Water Available
Waterfront Description None
View Mountain(s), Trees/Woods, Other
Roof Type Composition
Street Surface Asphalt, Paved
Accessibility None
Handicap Access None
Porch Deck, Front Porch
Total Parking Spaces 2
Building
Lot Description Back Yard, Front Yard, Landscaped, Level, Mountain Frontage
Story One and One Half
Foundation Concrete Perimeter
Sewer Septic Tank
Water Private
Architectural Style Bungalow, Cottage, Craftsman
Level or Stories One and One Half
Structure Type Frame, Wood Siding
New Construction No
Construction Status Resale
Schools
Elementary Schools Tate
Middle Schools Pickens County
High Schools Pickens
Others
HOA Fee Include Reserve Fund, Security, Trash
Senior Community no
Restrictions false
Tax ID 046D 063
Acceptable Financing Cash, Conventional
Listing Terms Cash, Conventional
Special Listing Condition None
Read Less

Bought with EXP Realty, LLC.




