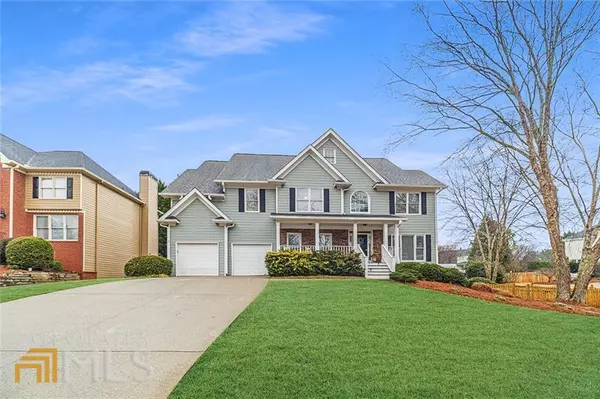For more information regarding the value of a property, please contact us for a free consultation.
1466 Sheridan Lawrenceville, GA 30044
Want to know what your home might be worth? Contact us for a FREE valuation!

Our team is ready to help you sell your home for the highest possible price ASAP
Key Details
Sold Price $580,000
Property Type Single Family Home
Sub Type Single Family Residence
Listing Status Sold
Purchase Type For Sale
Square Footage 4,553 sqft
Price per Sqft $127
Subdivision Flowers Crossing At The Mill
MLS Listing ID 10023662
Sold Date 03/18/22
Style Traditional
Bedrooms 4
Full Baths 4
Half Baths 1
HOA Fees $660
HOA Y/N Yes
Originating Board Georgia MLS 2
Year Built 1998
Annual Tax Amount $5,458
Tax Year 2021
Lot Size 0.300 Acres
Acres 0.3
Lot Dimensions 13068
Property Description
Beautiful home in the highly sought after Flowers Crossing At The Mill swim/tennis/lake community. The rocking chair front porch is ideal to greet friends and family. You enter the home into a two story foyer with a formal living room/office on the right and the formal dining room to the left. As you move deeper into the home you enter the two story family room with a stacked stone fireplace. This is open to the enormous kitchen that features stainless steel appliances including a double oven, dishwasher, gas cooktop in the island with an interchangeable grill feature. The breakfast area has double doors that open to the screened porch - the perfect place to relax. There is also a grilling deck. Upstairs hosts a spacious owner's suite with updated bathroom, a bedroom with a private bath, plus two additional bedrooms that share a jack and jill bath. The terrace level is all about fun! There is a bar, a game room, media room, full bath and storage area. Sit for a while on the flagstone patio with a pergola and water feature. Community amenities include 10 tennis courts, 2 pools, a kiddie pool, lake, clubhouse and 2 playgrounds. Enjoy the nearby Alexander Park.
Location
State GA
County Gwinnett
Rooms
Basement Finished Bath, Concrete, Daylight, Interior Entry, Exterior Entry, Finished, Full
Dining Room Separate Room
Interior
Interior Features Tray Ceiling(s), High Ceilings, Double Vanity, Entrance Foyer, Separate Shower, Walk-In Closet(s), Wet Bar
Heating Natural Gas, Central, Forced Air, Zoned
Cooling Electric, Ceiling Fan(s), Central Air, Zoned
Flooring Hardwood, Carpet
Fireplaces Number 1
Fireplaces Type Family Room, Gas Log
Fireplace Yes
Appliance Gas Water Heater, Dishwasher, Double Oven, Indoor Grill, Microwave
Laundry Other
Exterior
Exterior Feature Sprinkler System
Parking Features Attached, Garage, Kitchen Level
Fence Fenced, Back Yard, Wood
Community Features Clubhouse, Lake, Park, Playground, Pool, Street Lights, Swim Team, Tennis Court(s), Walk To Schools
Utilities Available Underground Utilities, Cable Available, Electricity Available, High Speed Internet, Natural Gas Available, Phone Available, Sewer Available, Water Available
Waterfront Description No Dock Or Boathouse
View Y/N No
Roof Type Other
Garage Yes
Private Pool No
Building
Lot Description Corner Lot
Faces GPS friendly
Sewer Public Sewer
Water Public
Structure Type Stone
New Construction No
Schools
Elementary Schools Other
Middle Schools Alton C Crews
High Schools Brookwood
Others
HOA Fee Include Management Fee,Reserve Fund,Swimming,Tennis
Tax ID R5075 214
Security Features Smoke Detector(s)
Acceptable Financing Cash, Conventional, FHA, VA Loan
Listing Terms Cash, Conventional, FHA, VA Loan
Special Listing Condition Resale
Read Less

© 2025 Georgia Multiple Listing Service. All Rights Reserved.




