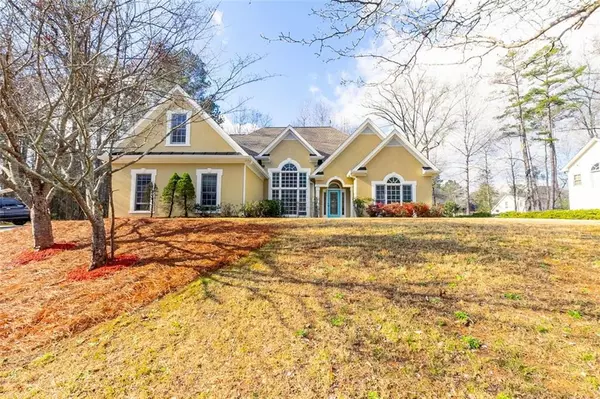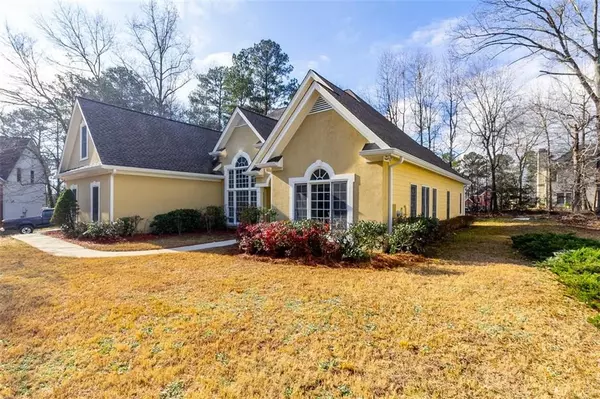For more information regarding the value of a property, please contact us for a free consultation.
170 SCENIC VIEW LN Stone Mountain, GA 30087
Want to know what your home might be worth? Contact us for a FREE valuation!

Our team is ready to help you sell your home for the highest possible price ASAP
Key Details
Sold Price $395,000
Property Type Single Family Home
Sub Type Single Family Residence
Listing Status Sold
Purchase Type For Sale
Square Footage 3,095 sqft
Price per Sqft $127
Subdivision J M Hames Property
MLS Listing ID 6994056
Sold Date 03/16/22
Style European
Bedrooms 5
Full Baths 3
Half Baths 1
Construction Status Updated/Remodeled
HOA Fees $1,133
HOA Y/N Yes
Year Built 1996
Annual Tax Amount $997
Tax Year 2020
Lot Size 0.400 Acres
Acres 0.4
Property Description
Welcome to this hidden gem in the desired subdivision of Harbor Pointe At Waters Edge! The house is beautifully renovated with New paint inside/out, New floors, New HVAC, New SS appliances, Granite Countertops, New gutters and many more. This house is one-of-a kind with it's amazing floor plan, high ceilings and gorgeous primary bed room. The home boosts additional sitting area on upper level overlooking the living room. This home is located in a well established community with club house, lake, 2 pools and so on. This gem won't last long, schedule your showing today! MULTIPLE OFFERS HAVE BEEN RECEIVED, CALLING FOR HIGHEST AND BEST BY SUNDAY 8:00PM.
Location
State GA
County Dekalb
Lake Name None
Rooms
Bedroom Description Master on Main
Other Rooms None
Basement None
Main Level Bedrooms 3
Dining Room Separate Dining Room
Interior
Interior Features High Ceilings 10 ft Main, Cathedral Ceiling(s), Double Vanity, Walk-In Closet(s)
Heating Forced Air
Cooling Central Air
Flooring Laminate, Carpet, Vinyl
Fireplaces Number 1
Fireplaces Type Living Room, Factory Built
Window Features Insulated Windows
Appliance Dishwasher, Gas Range, Microwave
Laundry Laundry Room
Exterior
Exterior Feature Other
Parking Features Garage
Garage Spaces 2.0
Fence None
Pool None
Community Features Clubhouse, Lake, Playground, Pool, Street Lights
Utilities Available Electricity Available, Sewer Available, Water Available
Waterfront Description None
View Other
Roof Type Composition
Street Surface Asphalt
Accessibility None
Handicap Access None
Porch Patio
Total Parking Spaces 2
Building
Lot Description Cul-De-Sac
Story Two
Foundation Brick/Mortar
Sewer Public Sewer
Water Public
Architectural Style European
Level or Stories Two
Structure Type Stucco, Wood Siding
New Construction No
Construction Status Updated/Remodeled
Schools
Elementary Schools Princeton
Middle Schools Stephenson
High Schools Stephenson
Others
HOA Fee Include Maintenance Grounds, Swim/Tennis
Senior Community no
Restrictions false
Tax ID 18 028 01 142
Special Listing Condition None
Read Less

Bought with BHGRE Metro Brokers




