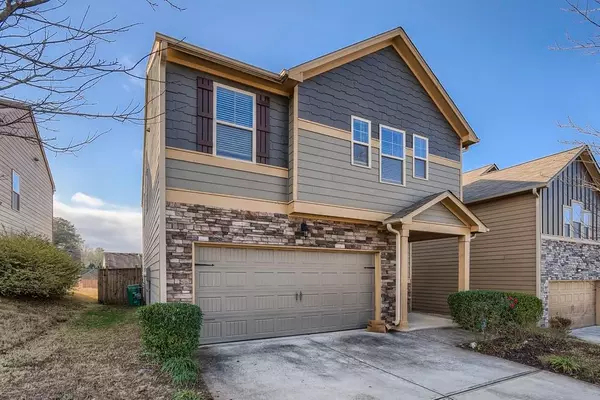For more information regarding the value of a property, please contact us for a free consultation.
5019 Jack DR Decatur, GA 30035
Want to know what your home might be worth? Contact us for a FREE valuation!

Our team is ready to help you sell your home for the highest possible price ASAP
Key Details
Sold Price $288,000
Property Type Single Family Home
Sub Type Single Family Residence
Listing Status Sold
Purchase Type For Sale
Square Footage 2,228 sqft
Price per Sqft $129
Subdivision Longview Pointe
MLS Listing ID 7004645
Sold Date 03/18/22
Style Traditional
Bedrooms 4
Full Baths 2
Half Baths 1
Construction Status Resale
HOA Fees $400
HOA Y/N Yes
Year Built 2014
Annual Tax Amount $3,676
Tax Year 2020
Lot Size 4,356 Sqft
Acres 0.1
Property Description
Prepare to be charmed by this 4 bedroom, 2.5 bathroom home in Decatur! As you enter the home, you will find sleek floors that guide you through the open floor plan. Cozy up by the fireplace in the bright and airy living room. Any home chef will appreciate the modern kitchen that includes stone countertops and an island with a breakfast bar. Find your oasis in the spacious primary bedroom fitted with a large closet and en suite bathroom with dual sinks and a soaking tub. Quick access to numerous shops and Interstate 20!
Location
State GA
County Dekalb
Lake Name None
Rooms
Bedroom Description None
Other Rooms None
Basement None
Dining Room Open Concept
Interior
Interior Features Double Vanity, High Ceilings 10 or Greater, High Speed Internet, Vaulted Ceiling(s)
Heating Central
Cooling Ceiling Fan(s), Central Air
Flooring Carpet, Other
Fireplaces Number 1
Fireplaces Type Living Room
Window Features None
Appliance Electric Cooktop, Dishwasher, Microwave, Gas Oven
Laundry Upper Level
Exterior
Exterior Feature Private Front Entry, Private Rear Entry, Private Yard
Parking Features Attached, Garage
Garage Spaces 2.0
Fence Back Yard, Fenced
Pool None
Community Features None
Utilities Available Cable Available, Electricity Available, Natural Gas Available, Phone Available, Sewer Available, Water Available
Waterfront Description None
View City
Roof Type Composition
Street Surface Paved
Accessibility None
Handicap Access None
Porch Patio
Total Parking Spaces 2
Building
Lot Description Back Yard, Front Yard, Level
Story Two
Foundation Slab
Sewer Public Sewer
Water Public
Architectural Style Traditional
Level or Stories Two
Structure Type Stone
New Construction No
Construction Status Resale
Schools
Elementary Schools Fairington
Middle Schools Miller Grove
High Schools Miller Grove
Others
Senior Community no
Restrictions false
Tax ID 16 009 01 031
Ownership Fee Simple
Special Listing Condition None
Read Less

Bought with Simple Showing, Inc.




