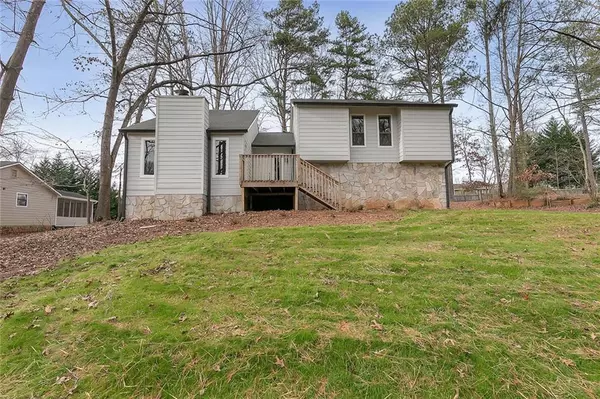For more information regarding the value of a property, please contact us for a free consultation.
149 W Putnam Ferry RD Woodstock, GA 30189
Want to know what your home might be worth? Contact us for a FREE valuation!

Our team is ready to help you sell your home for the highest possible price ASAP
Key Details
Sold Price $369,000
Property Type Single Family Home
Sub Type Single Family Residence
Listing Status Sold
Purchase Type For Sale
Square Footage 1,616 sqft
Price per Sqft $228
Subdivision Cherokee Hills
MLS Listing ID 6976659
Sold Date 03/17/22
Style Contemporary/Modern
Bedrooms 3
Full Baths 2
Construction Status Resale
HOA Y/N No
Year Built 1980
Annual Tax Amount $1,979
Tax Year 2020
Lot Size 0.514 Acres
Acres 0.514
Property Description
Virtually a complete renovation. No detail has been overlooked starting with fresh paint both inside and out. This like-new Woodstock 3 bedroom, 2 bath home boasts new white oak hardwood floors, new carpet both in the master retreat as well as in the ample sized second and third bedrooms. Both bathrooms have been renovated with up-to-date fixtures and tile. Laundry will be a breeze in the second-floor laundry room. There is a spacious kitchen large enough to accommodate two chefs working side by side. The eat-in kitchen features all-new white quartz countertops, new stainless-steel appliances, new kitchen cabinets with storage space to spare. There is a large beautiful fireside family room with cathedral ceilings where the family can gather. Outside you will find all new cement siding, new entry doors, and a large, private, low maintenance backyard. The backyard and large deck are perfect for entertaining family and friends. You will have plenty of space in your two-car garage. This lovely home is peacefully situated off of a quiet street on a large lot with mature trees and is in the highly sought-after Etowah High School district. This home must be seen to be fully appreciated. Don't wait. This is a must-see beauty.
Location
State GA
County Cherokee
Lake Name None
Rooms
Bedroom Description Other
Other Rooms None
Basement None
Dining Room Separate Dining Room
Interior
Interior Features Entrance Foyer, High Ceilings 9 ft Main, High Speed Internet, Walk-In Closet(s)
Heating Forced Air, Natural Gas
Cooling Central Air
Flooring Carpet, Hardwood
Fireplaces Number 1
Fireplaces Type Family Room
Window Features None
Appliance Dishwasher, Disposal, Electric Range, Gas Water Heater
Laundry Common Area, Laundry Room
Exterior
Exterior Feature Private Front Entry, Private Rear Entry, Private Yard
Parking Features Attached, Garage
Garage Spaces 2.0
Fence None
Pool None
Community Features None
Utilities Available Cable Available, Electricity Available, Natural Gas Available, Phone Available, Water Available
Waterfront Description None
View Other
Roof Type Composition
Street Surface Paved
Accessibility None
Handicap Access None
Porch Deck, Patio
Total Parking Spaces 2
Building
Lot Description Back Yard, Front Yard, Level, Private
Story Multi/Split
Foundation Concrete Perimeter
Sewer Septic Tank
Water Public
Architectural Style Contemporary/Modern
Level or Stories Multi/Split
Structure Type Cedar, Cement Siding
New Construction No
Construction Status Resale
Schools
Elementary Schools Bascomb
Middle Schools E.T. Booth
High Schools Etowah
Others
Senior Community no
Restrictions false
Tax ID 15N04F 025
Ownership Fee Simple
Financing no
Special Listing Condition None
Read Less

Bought with Allen and Associates Realty, LLC.




