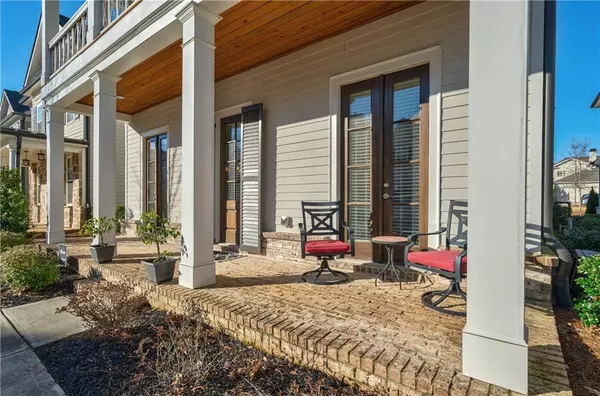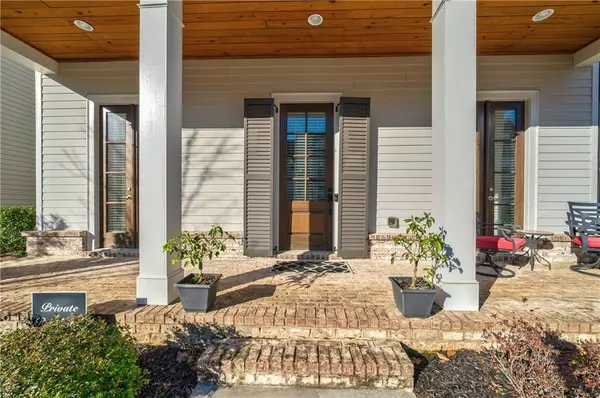For more information regarding the value of a property, please contact us for a free consultation.
3035 Labrouste CV Johns Creek, GA 30097
Want to know what your home might be worth? Contact us for a FREE valuation!

Our team is ready to help you sell your home for the highest possible price ASAP
Key Details
Sold Price $739,000
Property Type Single Family Home
Sub Type Single Family Residence
Listing Status Sold
Purchase Type For Sale
Square Footage 2,732 sqft
Price per Sqft $270
Subdivision Bellmoore Park
MLS Listing ID 6991341
Sold Date 02/24/22
Style Traditional
Bedrooms 4
Full Baths 3
Half Baths 1
Construction Status Resale
HOA Fees $275
HOA Y/N Yes
Year Built 2017
Annual Tax Amount $5,059
Tax Year 2020
Lot Size 4,835 Sqft
Acres 0.111
Property Description
Incredible opportunity in the gated community of Bellmoore Park located in the heart of Johns Creek. This home features the only classic French Creole double front porch elevation with two sets of French doors opening from the exterior with a center placed front entryway. The floorplan is open throughout and offers an easy lifestyle. The family room has a fireplace with built-in book shelf surround. Large dining space to accommodate a large or small gathering. The center kitchen has Quartz countertops, GE stainless steel appliances with double ovens. Abundance of cabinets for storage. Enjoy the covered porch year round that is private and secluded. The main level master en-suite will amaze you with lots of bright light, a large walk-in closet and a spa like bath. Upper level features a bedroom en-suite plus two additional bedrooms which share a bath, all with large closet space. There is also and upper level loft perfect for a hangout spot or home office. There is a two car garage with rear access through a designated alleyway. Additional features include main level laundry, powder room, and built-in security system. This home is in excellent condition and move-in ready! Award winning school district.
Location
State GA
County Fulton
Lake Name None
Rooms
Bedroom Description Master on Main
Other Rooms None
Basement None
Main Level Bedrooms 1
Dining Room Great Room, Open Concept
Interior
Interior Features Bookcases, Coffered Ceiling(s), Double Vanity, High Ceilings 10 ft Main, Walk-In Closet(s)
Heating Baseboard, Forced Air, Natural Gas, Zoned
Cooling Ceiling Fan(s), Central Air, Zoned
Flooring Carpet, Ceramic Tile, Hardwood
Fireplaces Number 1
Fireplaces Type Gas Log, Glass Doors, Great Room
Window Features Insulated Windows
Appliance Dishwasher, Disposal, Double Oven, Dryer, Electric Cooktop, Electric Oven, Microwave, Refrigerator, Self Cleaning Oven, Washer
Laundry Main Level
Exterior
Exterior Feature Balcony
Parking Features Attached, Driveway, Garage, Garage Door Opener, Garage Faces Rear, Level Driveway
Garage Spaces 2.0
Fence None
Pool None
Community Features Clubhouse, Gated, Homeowners Assoc, Near Schools, Near Trails/Greenway, Park, Playground, Pool, Sidewalks, Street Lights, Swim Team, Tennis Court(s)
Utilities Available Cable Available, Electricity Available, Natural Gas Available, Phone Available, Sewer Available, Underground Utilities, Water Available
Waterfront Description None
View Other
Roof Type Composition, Shingle
Street Surface Asphalt, Paved
Accessibility None
Handicap Access None
Porch Covered, Front Porch
Total Parking Spaces 2
Building
Lot Description Landscaped, Level
Story Two
Foundation Slab
Sewer Public Sewer
Water Public
Architectural Style Traditional
Level or Stories Two
Structure Type Frame
New Construction No
Construction Status Resale
Schools
Elementary Schools Wilson Creek
Middle Schools River Trail
High Schools Northview
Others
HOA Fee Include Security, Swim/Tennis, Trash
Senior Community no
Restrictions true
Tax ID 11 114004170110
Special Listing Condition None
Read Less

Bought with Strategy Real Estate International, LLC.




