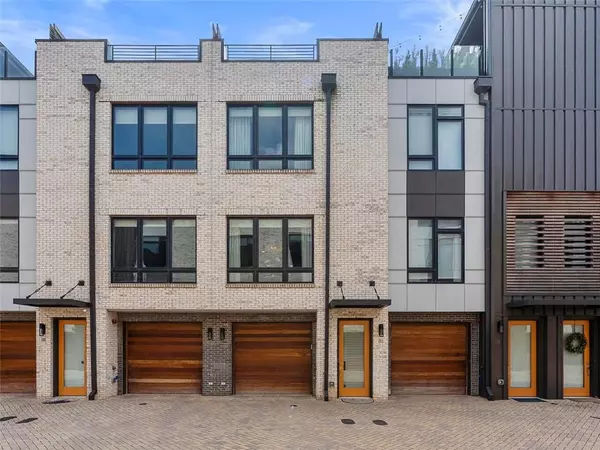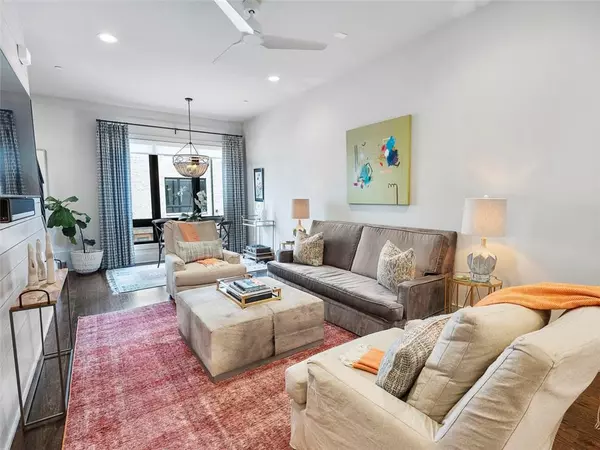For more information regarding the value of a property, please contact us for a free consultation.
117 City View CT NE #8 Atlanta, GA 30308
Want to know what your home might be worth? Contact us for a FREE valuation!

Our team is ready to help you sell your home for the highest possible price ASAP
Key Details
Sold Price $639,000
Property Type Townhouse
Sub Type Townhouse
Listing Status Sold
Purchase Type For Sale
Square Footage 1,712 sqft
Price per Sqft $373
Subdivision Views At Old Fourth Ward
MLS Listing ID 6945898
Sold Date 03/11/22
Style Contemporary/Modern, Townhouse
Bedrooms 3
Full Baths 3
Half Baths 1
Construction Status Resale
HOA Fees $3,000
HOA Y/N Yes
Year Built 2018
Annual Tax Amount $8,978
Tax Year 2020
Lot Size 649 Sqft
Acres 0.0149
Property Description
This impeccable newer construction townhome boasts 3 bedrooms, 3.5 bathrooms and was meticulously built for comfort, convenience, and style. The professionally designed residence was thoughtfully crafted with a contemporary edge, and equipped with top-of-the-line designer fixtures and finishes, including wide plank wood floors, a chef's kitchen featuring Wolf & Sub Zero Stainless Steel appliances, Cambria quartz countertops, Upgraded custom cabinetry, Custom designed closets and bathrooms throughout. The large rooftop terrace is perfectly equipped for entertaining and relaxing. Rooftop features a built in Stainless steel gas grill, granite countertops, wet bar and wine refrigerator. Walk to Ponce city market and much more! Top floor bedroom is a flex room with built in wet bar.
Location
State GA
County Fulton
Lake Name None
Rooms
Bedroom Description Roommate Floor Plan
Other Rooms None
Basement Interior Entry
Dining Room Open Concept
Interior
Interior Features Double Vanity, Entrance Foyer, Wet Bar
Heating Central, Electric
Cooling Central Air
Flooring Ceramic Tile, Hardwood
Fireplaces Type None
Window Features Insulated Windows
Appliance Dishwasher, Disposal, Dryer, Gas Range, Gas Water Heater, Microwave, Range Hood, Refrigerator, Self Cleaning Oven, Washer
Laundry In Hall, Upper Level
Exterior
Exterior Feature Gas Grill
Parking Features Drive Under Main Level
Fence None
Pool None
Community Features None
Utilities Available Cable Available, Electricity Available, Natural Gas Available, Phone Available, Sewer Available, Water Available
Waterfront Description None
View City
Roof Type Composition
Street Surface Asphalt
Accessibility None
Handicap Access None
Porch Rooftop
Total Parking Spaces 2
Building
Lot Description Other
Story Three Or More
Foundation Slab
Sewer Public Sewer
Water Public
Architectural Style Contemporary/Modern, Townhouse
Level or Stories Three Or More
Structure Type Aluminum Siding, Cement Siding
New Construction No
Construction Status Resale
Schools
Elementary Schools Hope-Hill
Middle Schools David T Howard
High Schools Midtown
Others
HOA Fee Include Maintenance Structure, Maintenance Grounds, Reserve Fund
Senior Community no
Restrictions false
Tax ID 14 004800101027
Ownership Fee Simple
Financing no
Special Listing Condition None
Read Less

Bought with Great Brokers Realty, LLC.




