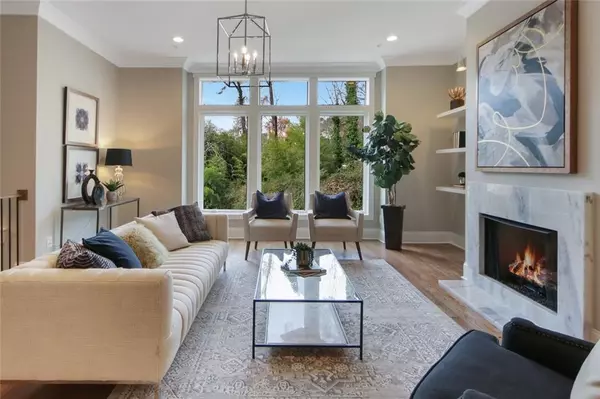For more information regarding the value of a property, please contact us for a free consultation.
985 NE Laurel CT NE Atlanta, GA 30326
Want to know what your home might be worth? Contact us for a FREE valuation!

Our team is ready to help you sell your home for the highest possible price ASAP
Key Details
Sold Price $1,150,000
Property Type Townhouse
Sub Type Townhouse
Listing Status Sold
Purchase Type For Sale
Square Footage 3,404 sqft
Price per Sqft $337
Subdivision The Row Homes At Phipps
MLS Listing ID 6995742
Sold Date 03/10/22
Style Townhouse
Bedrooms 4
Full Baths 4
Half Baths 1
Construction Status New Construction
HOA Fees $350
HOA Y/N Yes
Year Built 2021
Annual Tax Amount $13,479
Tax Year 2020
Lot Size 0.690 Acres
Acres 0.69
Property Description
Model and the Last home available in this unique 9 unit gated boutique style community! Starting on the roof top inclosed terrace with fireplace wet-bar out door kitchen as well as huge indoor game room w/bath or 2nd family area, Elevator access on all levels.Gourmet kitchen with stunning cabinetry, marble waterfall island, counter depth refrigerator and Wolf appliance package Kitchen opens to fireside family room with floor to ceiling windows through out. Owners suite with sitting area and large closet & Separate shower/free standing tub. Lower level perfect for teen or in-law suite. This is a must see! Soo much space for the money
Location
State GA
County Fulton
Lake Name None
Rooms
Bedroom Description In-Law Floorplan, Oversized Master, Split Bedroom Plan
Other Rooms None
Basement None
Dining Room Separate Dining Room
Interior
Interior Features Double Vanity, High Ceilings 10 ft Main, His and Hers Closets, Walk-In Closet(s), Wet Bar
Heating Forced Air, Zoned
Cooling Central Air, Zoned
Flooring Carpet, Ceramic Tile, Hardwood, Marble
Fireplaces Number 2
Fireplaces Type Family Room, Living Room, Outside
Window Features Double Pane Windows, Insulated Windows
Appliance Dishwasher, Disposal, Double Oven, Gas Range
Laundry In Hall, Laundry Room
Exterior
Exterior Feature Balcony, Gas Grill, Private Front Entry, Private Yard, Rear Stairs
Parking Features Attached, Driveway, Garage, Garage Door Opener, Level Driveway, Parking Lot
Garage Spaces 2.0
Fence None
Pool None
Community Features Dog Park, Homeowners Assoc, Near Schools, Near Shopping, Park, Public Transportation, Restaurant, Sidewalks, Street Lights
Utilities Available Cable Available, Electricity Available, Natural Gas Available, Sewer Available, Underground Utilities, Water Available
Waterfront Description None
View City
Roof Type Composition
Street Surface Asphalt
Accessibility Accessible Bedroom, Accessible Doors, Accessible Electrical and Environmental Controls, Accessible Elevator Installed, Accessible Full Bath, Accessible Kitchen, Accessible Kitchen Appliances
Handicap Access Accessible Bedroom, Accessible Doors, Accessible Electrical and Environmental Controls, Accessible Elevator Installed, Accessible Full Bath, Accessible Kitchen, Accessible Kitchen Appliances
Porch Covered, Deck, Enclosed, Patio, Rear Porch, Rooftop
Total Parking Spaces 2
Building
Lot Description Back Yard, Landscaped, Level
Story Three Or More
Foundation Concrete Perimeter
Sewer Public Sewer
Water Public
Architectural Style Townhouse
Level or Stories Three Or More
Structure Type Brick 3 Sides
New Construction No
Construction Status New Construction
Schools
Elementary Schools Sarah Rawson Smith
Middle Schools Willis A. Sutton
High Schools North Atlanta
Others
HOA Fee Include Insurance, Maintenance Structure, Maintenance Grounds, Pest Control, Reserve Fund, Trash
Senior Community no
Restrictions true
Tax ID 17 000900032354
Ownership Condominium
Acceptable Financing Cash, Conventional
Listing Terms Cash, Conventional
Financing no
Special Listing Condition None
Read Less

Bought with First United Realty of Atlanta, LLC.




