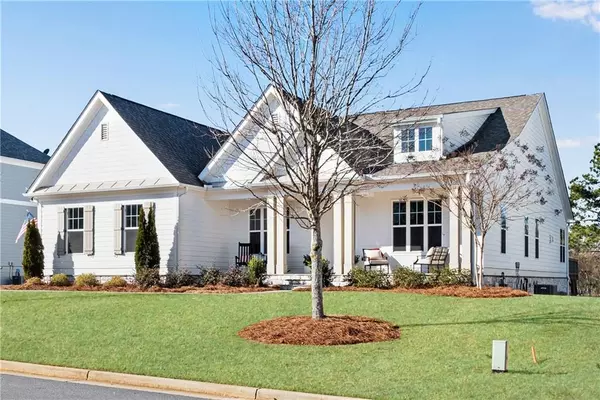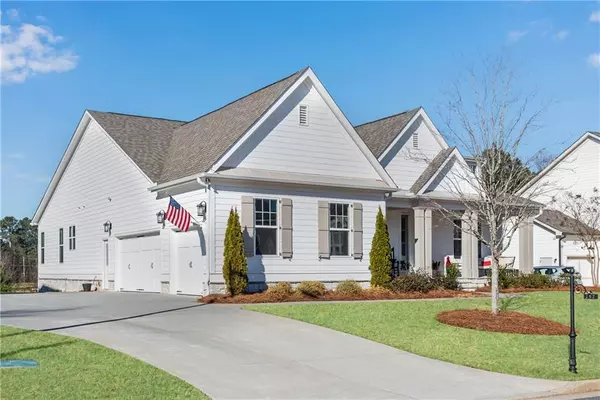For more information regarding the value of a property, please contact us for a free consultation.
182 Sierra CIR Woodstock, GA 30188
Want to know what your home might be worth? Contact us for a FREE valuation!

Our team is ready to help you sell your home for the highest possible price ASAP
Key Details
Sold Price $850,000
Property Type Single Family Home
Sub Type Single Family Residence
Listing Status Sold
Purchase Type For Sale
Square Footage 5,139 sqft
Price per Sqft $165
Subdivision Collingswood
MLS Listing ID 6995051
Sold Date 02/25/22
Style Farmhouse, Ranch
Bedrooms 4
Full Baths 3
Half Baths 1
Construction Status Resale
HOA Fees $1,200
HOA Y/N Yes
Year Built 2017
Annual Tax Amount $3,763
Tax Year 2021
Lot Size 0.360 Acres
Acres 0.36
Property Description
Master on Main, this one won't last long! Wonderful opportunity to own a home in beautiful Collingswood, this Ashland Floor Plan is one of the few ranches in this community which offers swim-tennis, planned social activities and neighborhood outings. Enjoy the expansive covered front porch as you enter this open floor plan with exceptional natural lighting, 9' ceilings on main level, three car side entry garage! This home features five-foot wainscot in dining room and foyer, Howe casing on doors and windows, seven-inch baseboard, stunning crown molding, wide hallway, hardwood floors on main level, sunroom with a beautiful area for your plants with access to sliding glass doors to the outside deck. The huge fireside family room has plenty of space for a growing family. The open fabulous kitchen offers tons of cabinets and spacious Island along with a breakfast area with tons of natural light, a beautiful place to watch the stunning set. Gourmet stainless whirlpool appliances, double ovens, gas cook top, Quartz kitchen countertops, under counter lighting, custom built walk-in pantry to die for. Decked out laundry room with additional cabinets and cubbies. The main level square foot is plenty of space for entertaining. The spacious Master on Main with trey ceiling, recessed lighting, plenty of natural sunlight, hardwood floors, double vanity, soaker tub, frameless glass shower, huge walk- master closet, plenty of natural sunlight. The finished Terrace level features, very spacious walk out daily light area, full bedroom with a stunning walk-in closet, full finished bathroom, this area could easily be turned into a suite. The home has three Heating and Air-conditioning systems that service the unfinished part of the basement as well, for an additional built out space. Beautifully landscaped home with an irrigation system.
Location
State GA
County Cherokee
Lake Name None
Rooms
Bedroom Description Master on Main
Other Rooms Other
Basement Daylight, Finished, Finished Bath, Full, Interior Entry
Main Level Bedrooms 3
Dining Room Open Concept, Separate Dining Room
Interior
Interior Features Double Vanity, Entrance Foyer, High Ceilings 10 ft Main, High Speed Internet, Low Flow Plumbing Fixtures, Tray Ceiling(s), Walk-In Closet(s)
Heating Central, Forced Air, Natural Gas, Zoned
Cooling Central Air, Zoned
Flooring Carpet, Hardwood
Fireplaces Number 1
Fireplaces Type Factory Built, Gas Log, Gas Starter, Great Room
Window Features Double Pane Windows
Appliance Dishwasher, Disposal, Double Oven, Gas Cooktop, Microwave, Range Hood, Self Cleaning Oven
Laundry In Hall, Laundry Room, Main Level
Exterior
Exterior Feature Rear Stairs
Parking Features Attached, Garage, Garage Faces Side, Kitchen Level, Level Driveway
Garage Spaces 3.0
Fence None
Pool None
Community Features Clubhouse, Homeowners Assoc, Pool, Street Lights, Tennis Court(s)
Utilities Available Cable Available, Electricity Available, Natural Gas Available, Sewer Available, Underground Utilities, Water Available
Waterfront Description None
View Trees/Woods, Other
Roof Type Composition
Street Surface Asphalt
Accessibility Accessible Approach with Ramp
Handicap Access Accessible Approach with Ramp
Porch Deck, Front Porch, Patio
Total Parking Spaces 3
Building
Lot Description Front Yard, Landscaped, Level
Story One
Foundation Concrete Perimeter
Sewer Public Sewer
Water Public
Architectural Style Farmhouse, Ranch
Level or Stories One
Structure Type Cement Siding
New Construction No
Construction Status Resale
Schools
Elementary Schools Little River
Middle Schools Mill Creek
High Schools River Ridge
Others
HOA Fee Include Swim/Tennis
Senior Community no
Restrictions false
Tax ID 15N18T 022
Acceptable Financing Other
Listing Terms Other
Special Listing Condition None
Read Less

Bought with DK Atlanta and Associates




