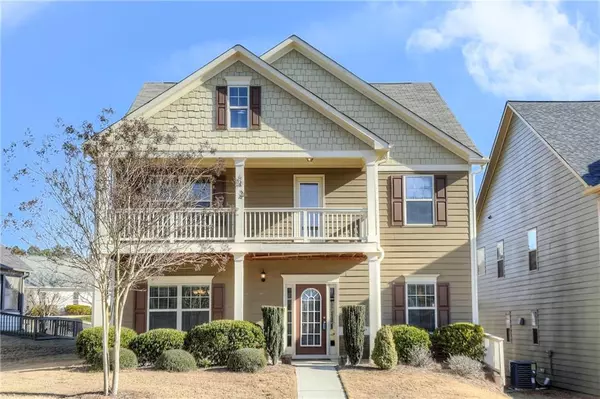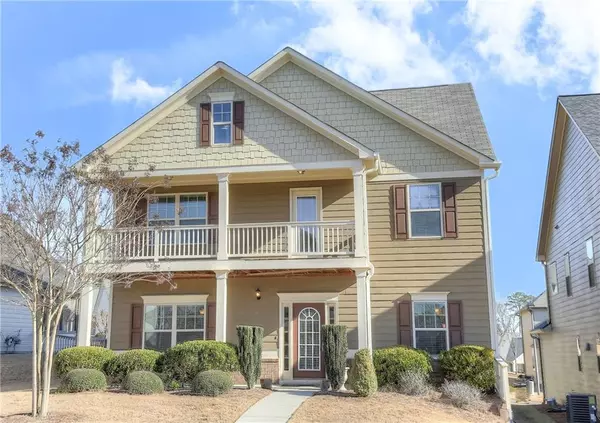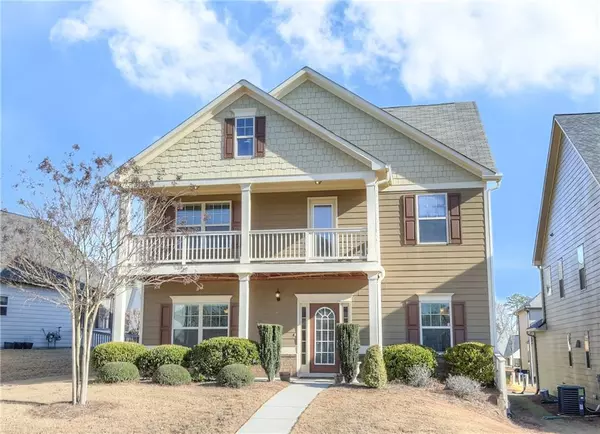For more information regarding the value of a property, please contact us for a free consultation.
426 Parkstone DR Woodstock, GA 30188
Want to know what your home might be worth? Contact us for a FREE valuation!

Our team is ready to help you sell your home for the highest possible price ASAP
Key Details
Sold Price $460,000
Property Type Single Family Home
Sub Type Single Family Residence
Listing Status Sold
Purchase Type For Sale
Square Footage 2,612 sqft
Price per Sqft $176
Subdivision Cornerstone Estates
MLS Listing ID 6999070
Sold Date 03/03/22
Style Craftsman, Traditional
Bedrooms 4
Full Baths 2
Half Baths 1
Construction Status Resale
HOA Fees $1,320
HOA Y/N Yes
Year Built 2013
Annual Tax Amount $3,420
Tax Year 2021
Lot Size 4,356 Sqft
Acres 0.1
Property Description
This beautiful home is conveniently situated in Woodstock in the desirable Cornerstone Estates Community which contains an HOA that cares for the sidewalks, pool, lawn maintenance, and tennis courts. The home features an oversized kitchen with endless cabinet and counter space, a grand island with a breakfast bar that seats at least 4, granite counters, like new stainless appliances, and a double door pantry all overlooking the spacious family room and cozy fireplace. The powder room is located just off of the spacious foyer, and all remaining baths along with all four bedrooms are located upstairs. Desire an outdoor living environment in your new home? You'll have no lack of option here! This home boasts a spacious front patio, a huge balcony upstairs, and even a porch off of the back entrance to the home. Not to mention that it's ready for you to move right on in - freshly painted interior, brand new carpet throughout, and professionally cleaned. Come see this rare find today, we know it won't last long in this market! *Please note that there is a Rental Restriction of 25% at this Community. I have verified with the HOA that there are spaces open though.
Location
State GA
County Cherokee
Lake Name None
Rooms
Bedroom Description None
Other Rooms None
Basement None
Dining Room Separate Dining Room
Interior
Interior Features Walk-In Closet(s)
Heating Natural Gas
Cooling Ceiling Fan(s), Central Air, Zoned
Flooring Carpet, Hardwood, Laminate
Fireplaces Number 1
Fireplaces Type Family Room
Window Features None
Appliance Dishwasher, Dryer, Gas Cooktop, Gas Oven, Gas Water Heater, Microwave, Refrigerator, Washer
Laundry Laundry Room, Upper Level
Exterior
Exterior Feature Balcony
Parking Features Driveway, Garage, Garage Door Opener, Garage Faces Rear
Garage Spaces 2.0
Fence None
Pool None
Community Features None
Utilities Available Cable Available, Electricity Available, Natural Gas Available, Sewer Available, Underground Utilities, Water Available
Waterfront Description None
View Other
Roof Type Composition
Street Surface Asphalt
Accessibility None
Handicap Access None
Porch Covered, Front Porch, Rear Porch
Total Parking Spaces 2
Building
Lot Description Other
Story Two
Foundation Slab
Sewer Public Sewer
Water Public
Architectural Style Craftsman, Traditional
Level or Stories Two
Structure Type Cement Siding
New Construction No
Construction Status Resale
Schools
Elementary Schools Little River
Middle Schools Mill Creek
High Schools River Ridge
Others
HOA Fee Include Maintenance Grounds, Swim/Tennis
Senior Community no
Restrictions false
Tax ID 15N24Y 103
Special Listing Condition None
Read Less

Bought with Redfin Corporation




