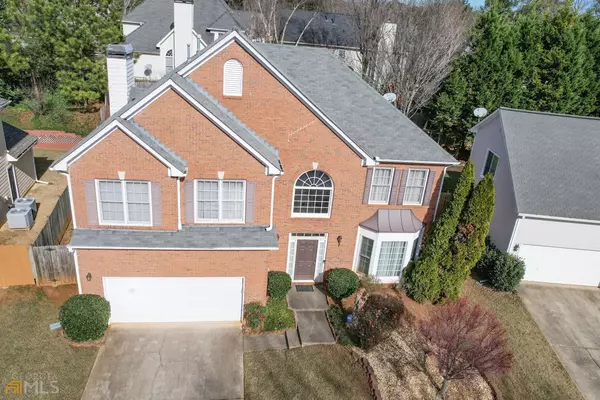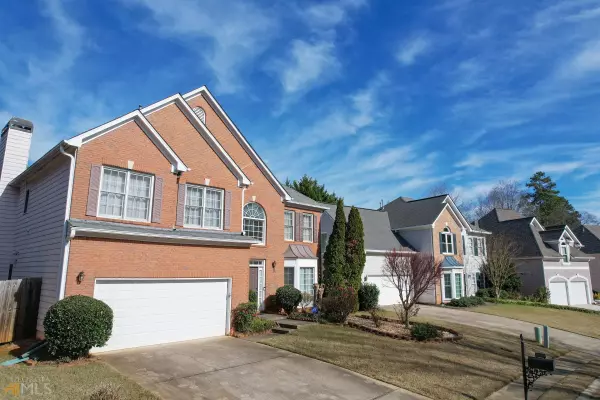For more information regarding the value of a property, please contact us for a free consultation.
3185 Wyntree Peachtree Corners, GA 30071
Want to know what your home might be worth? Contact us for a FREE valuation!

Our team is ready to help you sell your home for the highest possible price ASAP
Key Details
Sold Price $480,000
Property Type Single Family Home
Sub Type Single Family Residence
Listing Status Sold
Purchase Type For Sale
Square Footage 2,811 sqft
Price per Sqft $170
Subdivision Wyntree
MLS Listing ID 20014650
Sold Date 02/28/22
Style Brick Front,Colonial,Traditional
Bedrooms 3
Full Baths 2
Half Baths 1
HOA Fees $425
HOA Y/N Yes
Originating Board Georgia MLS 2
Year Built 1995
Annual Tax Amount $1,497
Tax Year 2020
Lot Size 6,534 Sqft
Acres 0.15
Lot Dimensions 6534
Property Description
Step into this beautifully maintained one owner home and be welcomed by the 2 story entry hall. To the right you will find a large formal living room with bay window. Attached to the Living room is a lovely formal Dining Room. In the kitchen you will find lovely white cabinets, a island perfect for meal prep or entertaining guest and a large light filled breakfast area that overlooks the cozy family room with fireplace. Gleaming white ceramic tile throughout the first floor reflects all the natural light and allows for easy maintenance. Upstairs you will find a lovely Master Suite with trey ceiling, large walk in closet, and sitting room with double sided fireplace to the master bath. Master Bath has a large soaking tub, dual vanities, and separate shower. Down the hall you will find 2 more bedrooms, full bath and second floor laundry room. There is also a cozy bonus room with staircase to the 3rd floor loft ideal for teens or guests. Outback you will find a beautiful fenced back yard with patio and lovely landscaping. This home is close to shopping and the community pool.
Location
State GA
County Gwinnett
Rooms
Basement None
Dining Room Separate Room
Interior
Interior Features Tray Ceiling(s), Vaulted Ceiling(s), High Ceilings, Double Vanity, Entrance Foyer, Separate Shower, Walk-In Closet(s)
Heating Natural Gas, Forced Air
Cooling Central Air
Flooring Tile, Carpet
Fireplaces Number 2
Fireplace Yes
Appliance Gas Water Heater, Dishwasher, Disposal
Laundry Other, Upper Level
Exterior
Parking Features Garage Door Opener, Garage
Community Features Pool, Sidewalks, Street Lights
Utilities Available Underground Utilities, Cable Available, Sewer Connected, Electricity Available, High Speed Internet, Natural Gas Available, Phone Available, Water Available
View Y/N No
Roof Type Composition
Garage Yes
Private Pool No
Building
Lot Description Sloped
Faces take 85 to Indian trail rd, North on Indian trail, left onto Beaver ruin rd, right onto Buford Hwy, left on Langford rd, right on Wynhall dr, left on wyntree dr, home is on the right side
Foundation Slab
Sewer Public Sewer
Water Public
Structure Type Press Board,Block
New Construction No
Schools
Elementary Schools Norcross
Middle Schools Summerour
High Schools Norcross
Others
HOA Fee Include Swimming,Tennis
Tax ID R6271 185
Acceptable Financing Cash, Conventional, FHA
Listing Terms Cash, Conventional, FHA
Special Listing Condition Resale
Read Less

© 2025 Georgia Multiple Listing Service. All Rights Reserved.




