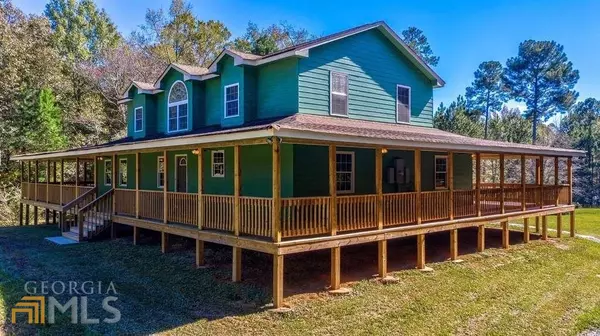For more information regarding the value of a property, please contact us for a free consultation.
1958 Davidson Shady Dale, GA 31085
Want to know what your home might be worth? Contact us for a FREE valuation!

Our team is ready to help you sell your home for the highest possible price ASAP
Key Details
Sold Price $565,000
Property Type Single Family Home
Sub Type Single Family Residence
Listing Status Sold
Purchase Type For Sale
Square Footage 3,213 sqft
Price per Sqft $175
MLS Listing ID 9075319
Sold Date 03/02/22
Style Ranch
Bedrooms 5
Full Baths 4
HOA Y/N No
Originating Board Georgia MLS 2
Year Built 2008
Annual Tax Amount $5,407
Tax Year 2021
Lot Size 13.950 Acres
Acres 13.95
Lot Dimensions 13.95
Property Description
Farm House in Shady Dale is Move in Ready. Won't last long! On 13.95 Acres this custom farm house with welcoming wrap around porch offers 5 BR's & 4 full BA's on a full daylight basement. Spacious Master suite is on the main as well as an add'l guest BR & full bath. Large great room w/wood burning stove, dining area & a pass through to the kitchen. Kitchen features all SS appliances including a full size upright Freezer! A large laundry room completes main floor. Upstairs 1 BR features an attached office/den, 2 add'l BR's are also spacious and share a den and full BA. Bring the in-laws or additional family as the daylight basement with full bath is stubbed for another kitchen, living, dining area and bedroom! The land is completely fenced and features separate pasture for livestock and some wooded areas for trophy deer and turkey hunting. This property offers easy access to Madison, Lake Oconee and Sinclair, Covington, the Airport and Atlanta. In impeccable condition, you must see if you are ready to buy and make your move!
Location
State GA
County Jasper
Rooms
Basement Finished Bath, Concrete, Daylight, Interior Entry, Exterior Entry, Full
Dining Room Dining Rm/Living Rm Combo
Interior
Interior Features High Ceilings, Double Vanity, Separate Shower, Walk-In Closet(s), In-Law Floorplan, Master On Main Level
Heating Electric, Central, Zoned, Dual
Cooling Electric, Central Air, Zoned, Dual
Flooring Hardwood, Carpet, Laminate
Fireplaces Number 1
Fireplaces Type Family Room, Wood Burning Stove
Fireplace Yes
Appliance Electric Water Heater, Dishwasher, Oven/Range (Combo), Refrigerator, Stainless Steel Appliance(s)
Laundry In Kitchen
Exterior
Parking Features Parking Pad
Garage Spaces 3.0
Fence Fenced
Community Features None
Utilities Available Electricity Available, Phone Available, Propane
Waterfront Description No Dock Or Boathouse
View Y/N No
Roof Type Composition
Total Parking Spaces 3
Garage No
Private Pool No
Building
Lot Description Level, Private
Faces From Atlanta take I-20 East to Exit 98, turn Right onto Hwy 11 S toward Mansfield, go 4 miles and turn left onto Hwy 142 E, go 13 miles and turn Right onto Davidson Rd, property second on Left.
Sewer Septic Tank
Water Well
Structure Type Concrete
New Construction No
Schools
Elementary Schools Jasper County Primary
Middle Schools Jasper County
High Schools Jasper County
Others
HOA Fee Include None
Tax ID 017 012B
Acceptable Financing Cash, Conventional, FHA, VA Loan, USDA Loan
Listing Terms Cash, Conventional, FHA, VA Loan, USDA Loan
Special Listing Condition Resale
Read Less

© 2025 Georgia Multiple Listing Service. All Rights Reserved.




