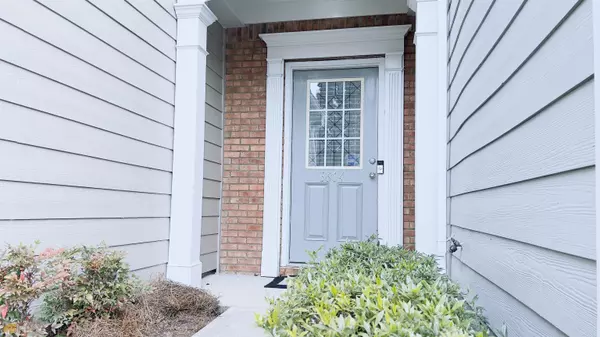For more information regarding the value of a property, please contact us for a free consultation.
3604 Elkhorn Duluth, GA 30096
Want to know what your home might be worth? Contact us for a FREE valuation!

Our team is ready to help you sell your home for the highest possible price ASAP
Key Details
Sold Price $350,000
Property Type Condo
Sub Type Condominium
Listing Status Sold
Purchase Type For Sale
Square Footage 1,723 sqft
Price per Sqft $203
Subdivision Reynolds Walk
MLS Listing ID 20015751
Sold Date 03/01/22
Style Brick/Frame,Traditional
Bedrooms 3
Full Baths 2
Half Baths 1
HOA Fees $2,760
HOA Y/N Yes
Originating Board Georgia MLS 2
Year Built 2003
Annual Tax Amount $3,016
Tax Year 2020
Property Description
Welcome Home! This spacious 3 bedroom, 2 and 1/2 bathroom home has so much to offer. And yes, it looks like a townhome but this a condo. This home is conveniently located close to Walmart, Costco, Sam's club, H-Mart, Great Wall Supermarket and more. In just a couple of minutes you can be on I-85 in which you can go into Atlanta or connect with I-285 to go around Atlanta. In addition, this home is just a short drive away from downtown Duluth, Shorty Howell Park, McDaniel Farm Park, Peachtree Corners and downtown Norcross. This home offers more than just a great location. Upon entering you will notice a two story foyer which leads into the living room. The living room is large and open to the dining area and the kitchen. The setup makes it ideal for entertaining, watching the kids from the kitchen while you make dinner or not missing a moment of the show you are watching as you cook and clean. The living room has laminate flooring and a gas fireplace. The kitchen is equiped with stainless steel applinaces and a gas range and stove. In addition, the kitchen has not one but two pantries. Venture upstairs and you will find 3 bedrooms. The master bedroom is spacious with plenty of room for a king size bed. Off the master bedroom is the master bathroom with dual vanities, a soaker tub, separate shower, water closet and a large walk-in master closet. The two secondary bedrooms also both contain walk-in closets. As far as outside is concerned, the front door has a covering which is perfect for those Amazon deliveries. In the back you can enjoy a fenced patio area great for privacy and cooking out. And if that is not enough, you have a newer HVAC for this home.
Location
State GA
County Gwinnett
Rooms
Basement None
Interior
Interior Features High Ceilings, Double Vanity, Entrance Foyer, Soaking Tub, Separate Shower, Walk-In Closet(s), Split Bedroom Plan
Heating Forced Air
Cooling Ceiling Fan(s), Central Air
Flooring Carpet, Laminate
Fireplaces Number 1
Fireplace Yes
Appliance Gas Water Heater, Dishwasher, Microwave, Oven/Range (Combo), Refrigerator, Stainless Steel Appliance(s)
Laundry In Hall, Upper Level
Exterior
Parking Features Attached, Garage Door Opener, Garage
Community Features Pool, Sidewalks
Utilities Available Cable Available, Sewer Connected, Electricity Available, Natural Gas Available, Water Available
View Y/N No
Roof Type Other
Garage Yes
Private Pool No
Building
Lot Description Level
Faces From I-85 Going North exit 103. Turn left onto Steve Reynolds Blvd. Then Left on Old Norcross. Take a right into Reynolds Walk Community.
Sewer Public Sewer
Water Public
Structure Type Concrete,Brick
New Construction No
Schools
Elementary Schools Cb Chesney
Middle Schools Duluth
High Schools Duluth
Others
HOA Fee Include Maintenance Structure,Maintenance Grounds,Swimming,Water
Tax ID R6236 272
Special Listing Condition Resale
Read Less

© 2025 Georgia Multiple Listing Service. All Rights Reserved.




