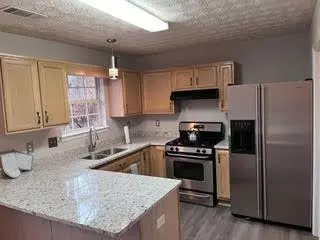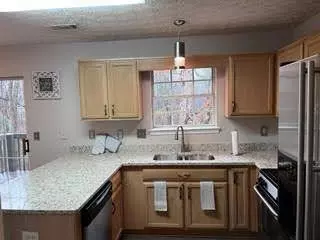For more information regarding the value of a property, please contact us for a free consultation.
5031 CHUPP WAY CIR Lithonia, GA 30038
Want to know what your home might be worth? Contact us for a FREE valuation!

Our team is ready to help you sell your home for the highest possible price ASAP
Key Details
Sold Price $174,900
Property Type Townhouse
Sub Type Townhouse
Listing Status Sold
Purchase Type For Sale
Square Footage 1,800 sqft
Price per Sqft $97
Subdivision Aladdin Townhomes North
MLS Listing ID 6985076
Sold Date 02/25/22
Style Townhouse, Patio Home
Bedrooms 3
Full Baths 2
Half Baths 1
Construction Status Updated/Remodeled
HOA Fees $75
HOA Y/N Yes
Year Built 2002
Annual Tax Amount $1,059
Tax Year 2020
Lot Size 1,306 Sqft
Acres 0.03
Property Description
A Newly remodeled 3-bedroom 2.5 bath townhome with a luxury feel which includes, fresh paint, new floors, carpet, AC unit, hot water tank, dual flush toilets, ceiling fans in the family room & in all the bedrooms. A nice size open kitchen with a new granite top L-Shape Island & Stainless-Steel appliances, a dining area that walks into a newly updated deck. The family room is cute & cozy with a fireplace. A nice size master room with a master bathroom & walk in closet. It also has a renovated open ceiling spacious basement that walks out to a new patio.
Location
State GA
County Dekalb
Lake Name None
Rooms
Bedroom Description Oversized Master
Other Rooms None
Basement Daylight, Exterior Entry, Finished
Dining Room None
Interior
Interior Features Walk-In Closet(s)
Heating Central
Cooling Ceiling Fan(s), Central Air
Flooring Hardwood, Carpet
Fireplaces Number 1
Fireplaces Type Family Room
Window Features None
Appliance Dishwasher, Refrigerator, Gas Oven, Gas Water Heater
Laundry Lower Level, Laundry Room
Exterior
Exterior Feature Private Rear Entry
Parking Features Parking Lot
Fence None
Pool None
Community Features Homeowners Assoc
Utilities Available Cable Available, Electricity Available, Natural Gas Available
Waterfront Description None
View Other
Roof Type Shingle
Street Surface Concrete
Accessibility Accessible Kitchen, Accessible Washer/Dryer, Accessible Entrance, Accessible Bedroom
Handicap Access Accessible Kitchen, Accessible Washer/Dryer, Accessible Entrance, Accessible Bedroom
Porch Deck, Patio
Total Parking Spaces 3
Building
Lot Description Back Yard, Private
Story Two
Foundation Concrete Perimeter
Sewer Public Sewer
Water Public
Architectural Style Townhouse, Patio Home
Level or Stories Two
Structure Type Stucco
New Construction No
Construction Status Updated/Remodeled
Schools
Elementary Schools Fairington
Middle Schools Salem
High Schools Lithonia
Others
HOA Fee Include Maintenance Grounds
Senior Community no
Restrictions false
Tax ID 16 087 02 016
Ownership Fee Simple
Financing yes
Special Listing Condition None
Read Less

Bought with Keller Williams Realty Metro Atl




